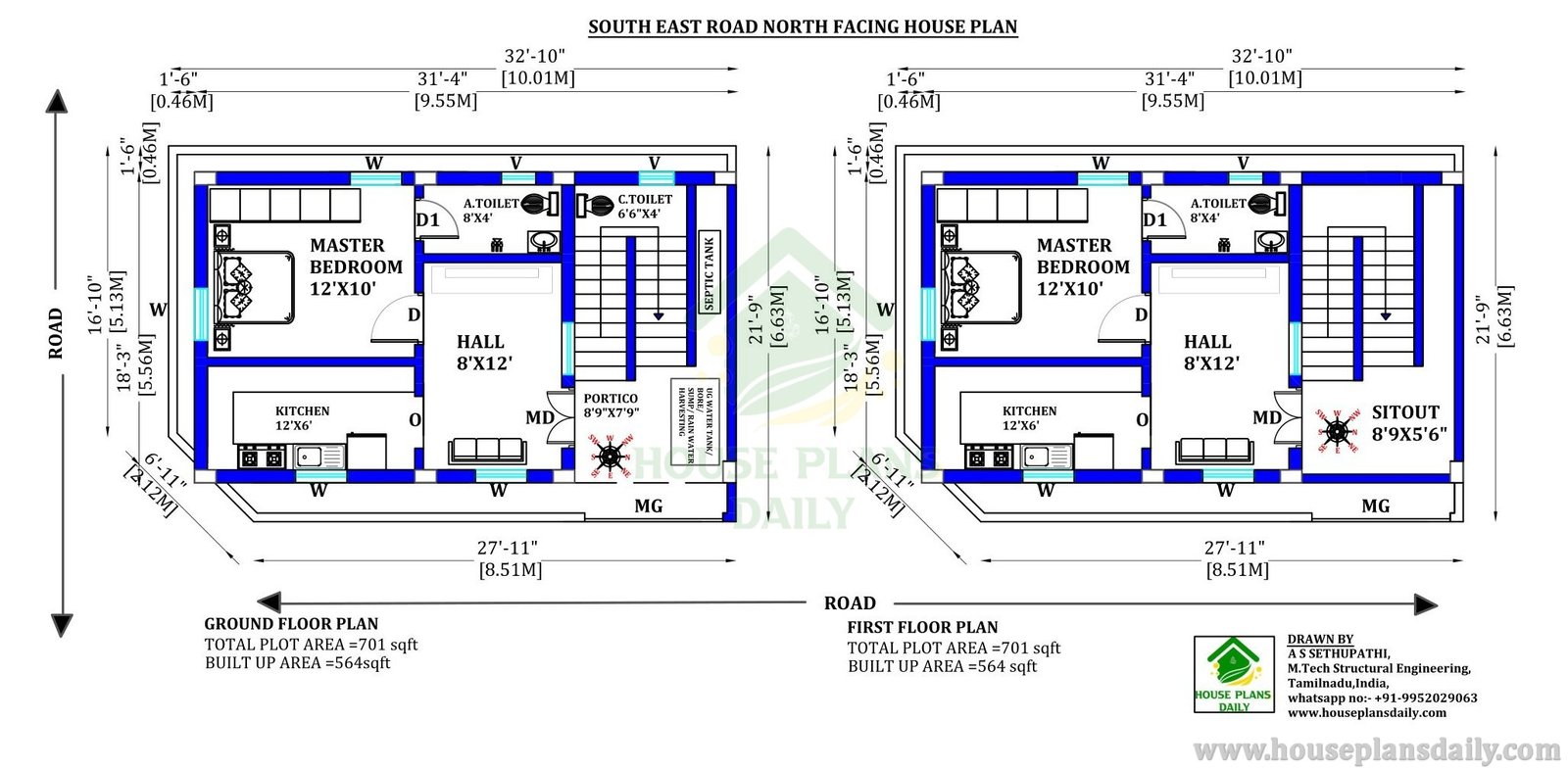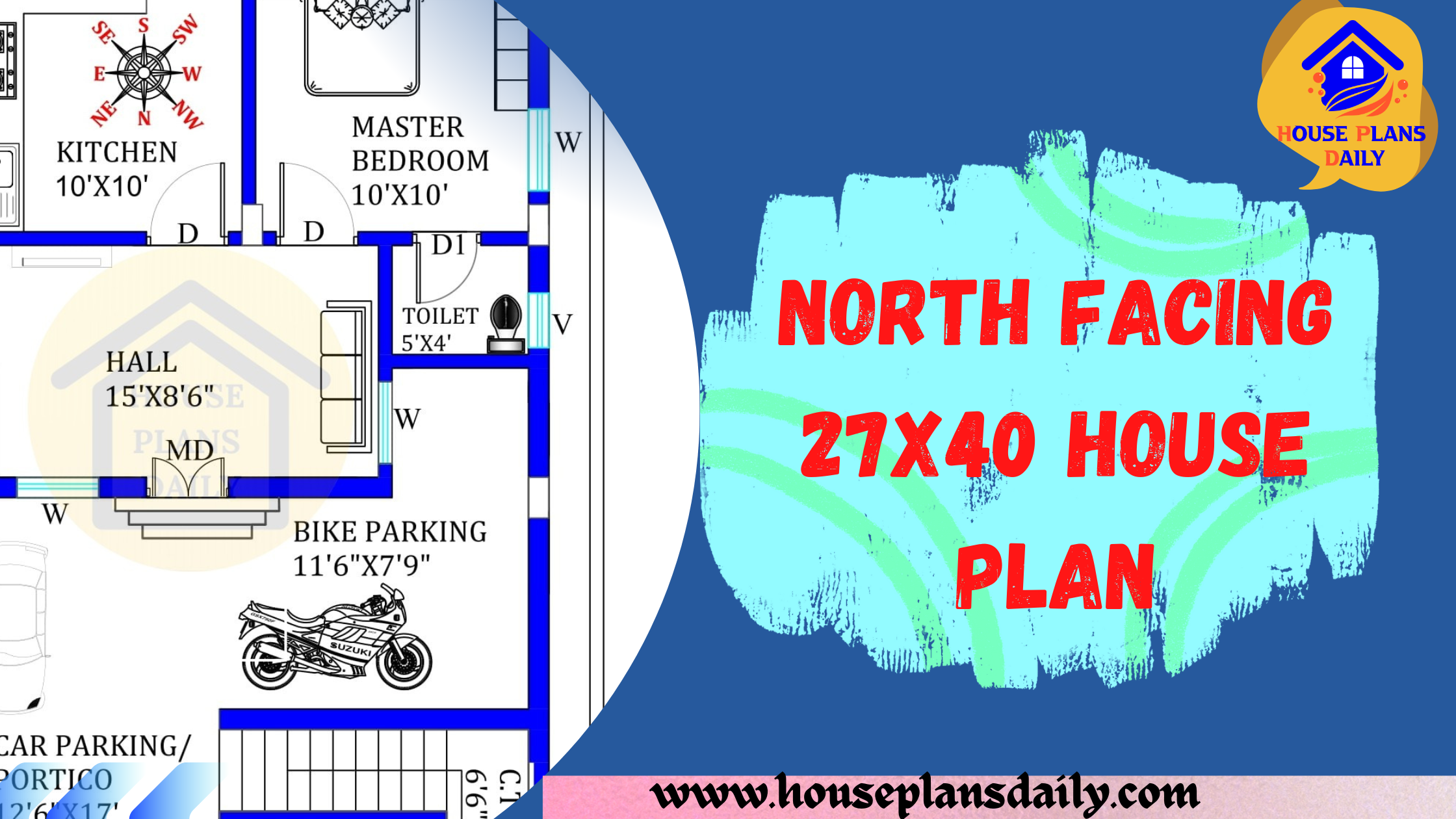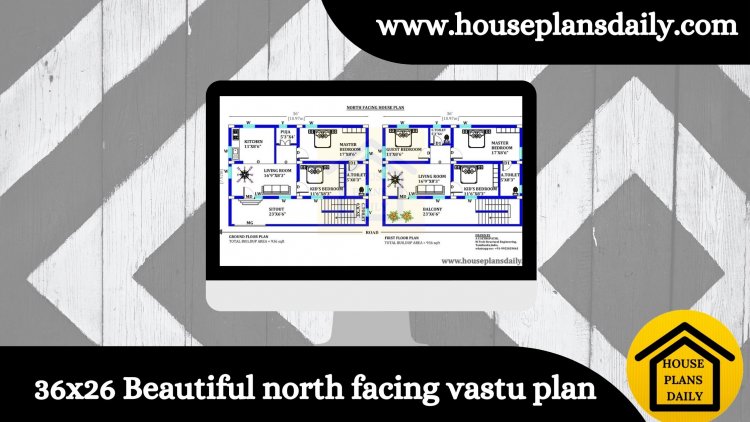
Contact the Author
Please sign in to contact this author
1BHK House Plan | House Elevation | North Facing House Plan
1bhk house plan and house elevations are given in this article. This is a two story north facing house plan. The total plot area is 701 sqft. The built-up area of the ground floor is 564 sqft. The length and breadth of the floor plans are 27’11” and 21’9” respectively. An elevation view of this house is given.










