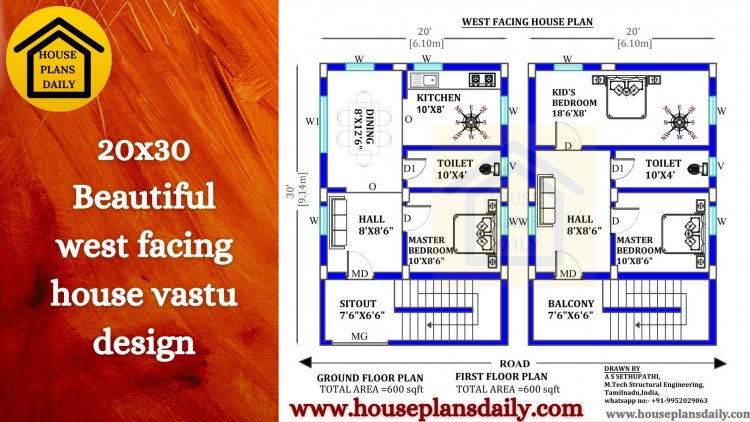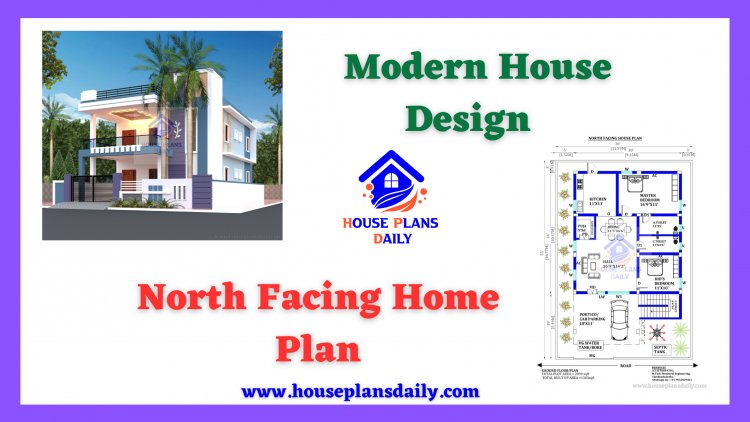
Contact the Author
Please sign in to contact this author
20x55 House Designs Plan
20x55 house designs plan is given in this article. The front elevation design is given. This is a two story one bedroom house plan. The total plot area is 1100 sqft. For more house plans, elevation ideas, and vastu plan, check out our website www.houseplansdaily.com.











