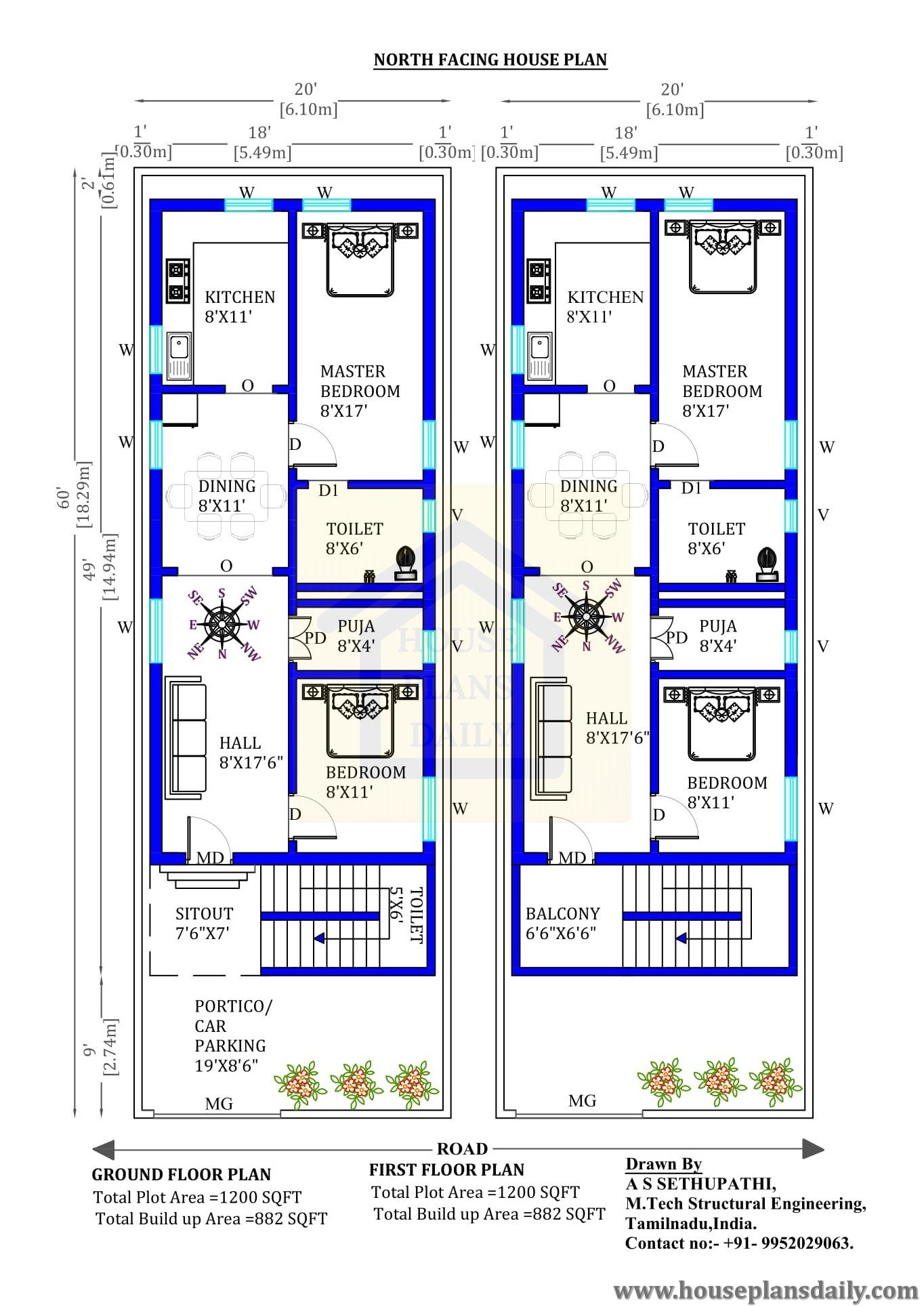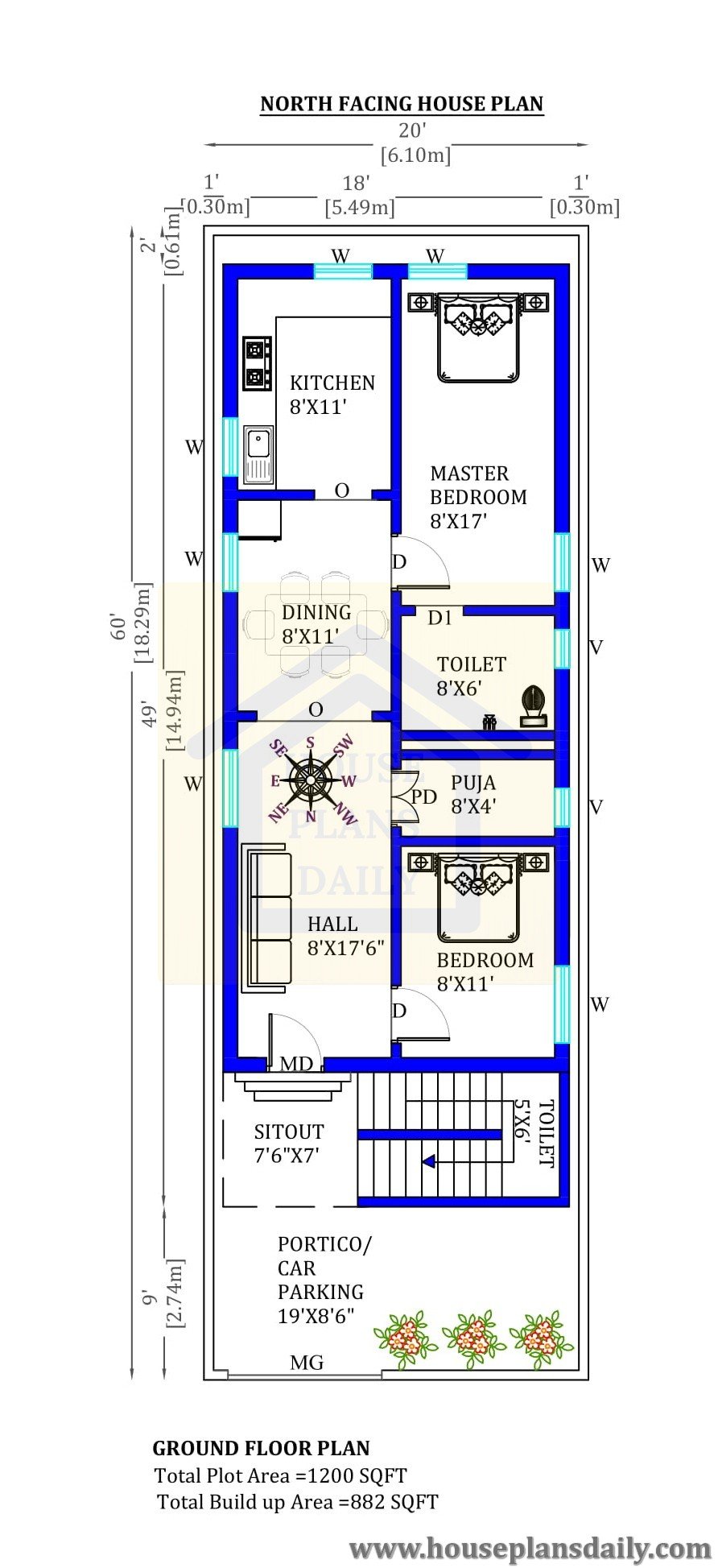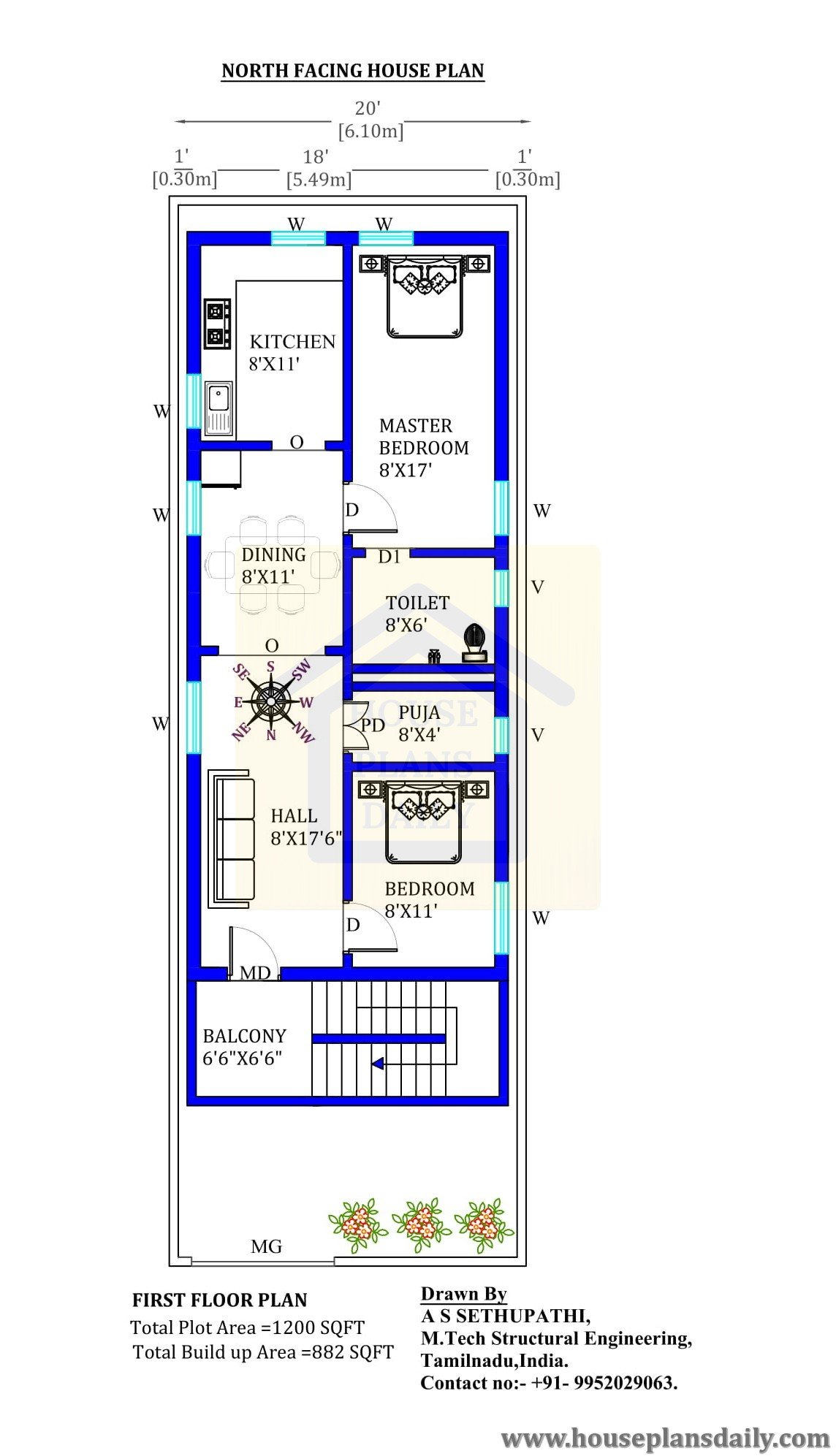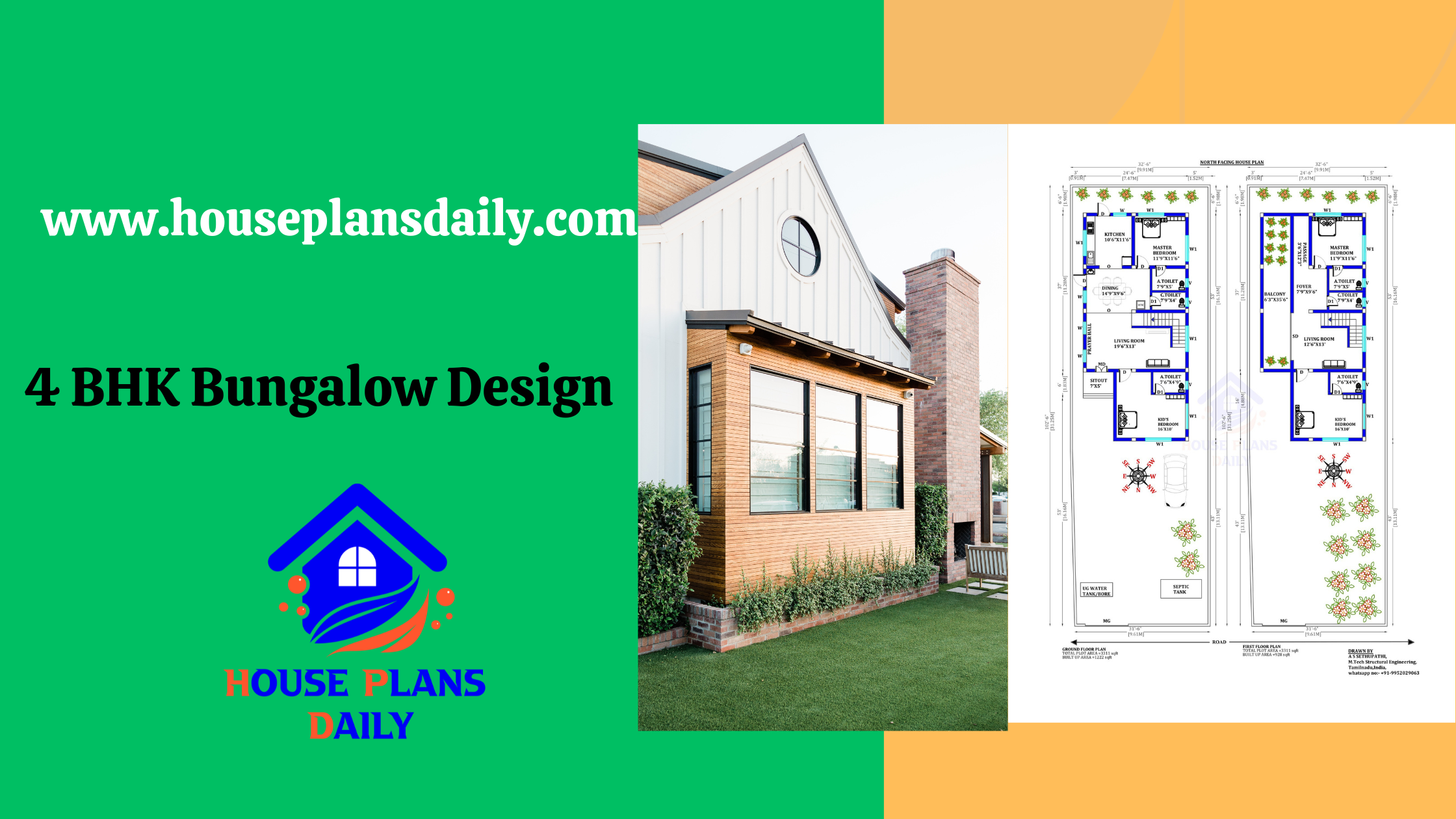
Contact the Author
Please sign in to contact this author
20x60 Modern House Plan
A 20x60 Modern house plan drawing is given in this article. On this ground floor, one house is available. On the second floor, one house is available. This is a 20x60 2BHK house plan with two story. On this 20x60 ground floor plan, car parking is available. Each house consists of a living room, kitchen, master bedroom with an attached bathroom, dining room, puja room, children's bedroom, and common bathrooms are available.

dwUQQUrL










