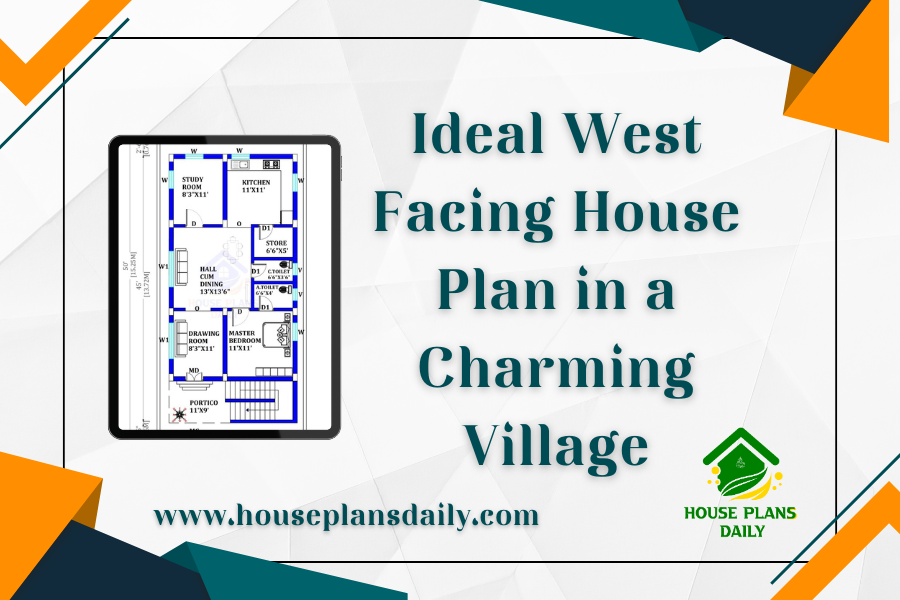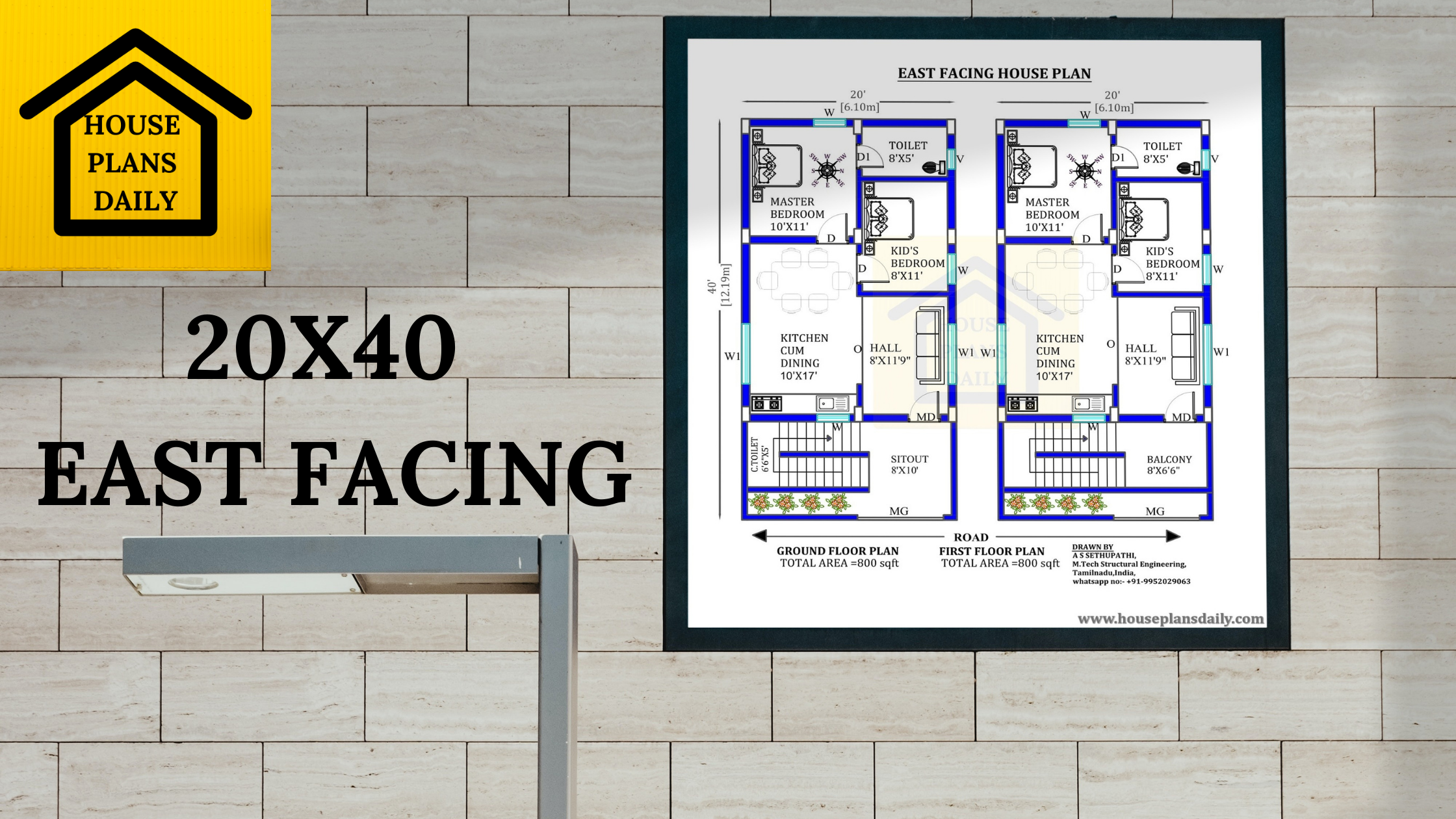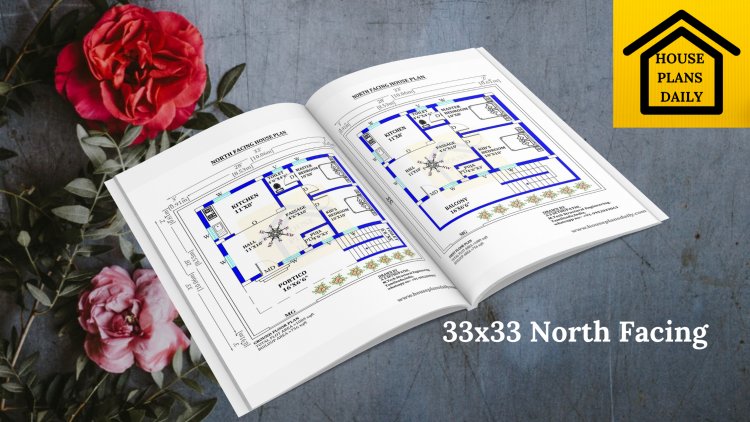
Contact the Author
Please sign in to contact this author
2bhk Duplex House Plan | 2 BHK Bungalow House
2BHK duplex house plan is given in this article. Here, the structural drawing of building and elevation buildings are given. Driver room is available in the house. The length and breadth of the house plans are 32’ and 35’ respectively. This is a double story building with car parking. The built-up area of the ground floor is 656 sqft. The total built-up area of the first floor is 1022 sqft. On the ground floor, a driver's room is available. On the first floor, two bedrooms are available.
This kind of house plan is very useful to people who are searching for floor plans like 2bhk Duplex House Plan, 2 bhk bungalow plan, Structural Drawing of Building, structural drawing for residential building, structural drawing, 1000 sqft house, 3bhk house plan with maid room, 2 bhk bungalow plan with elevation, 2bhk duplex house plan, 2bhk duplex house plan north facing, 2bhk duplex house, north facing floor plan, floor plan with maids room, house plans with maids quarters, and duplex house vastu plan, duplex house plans with car parking.











