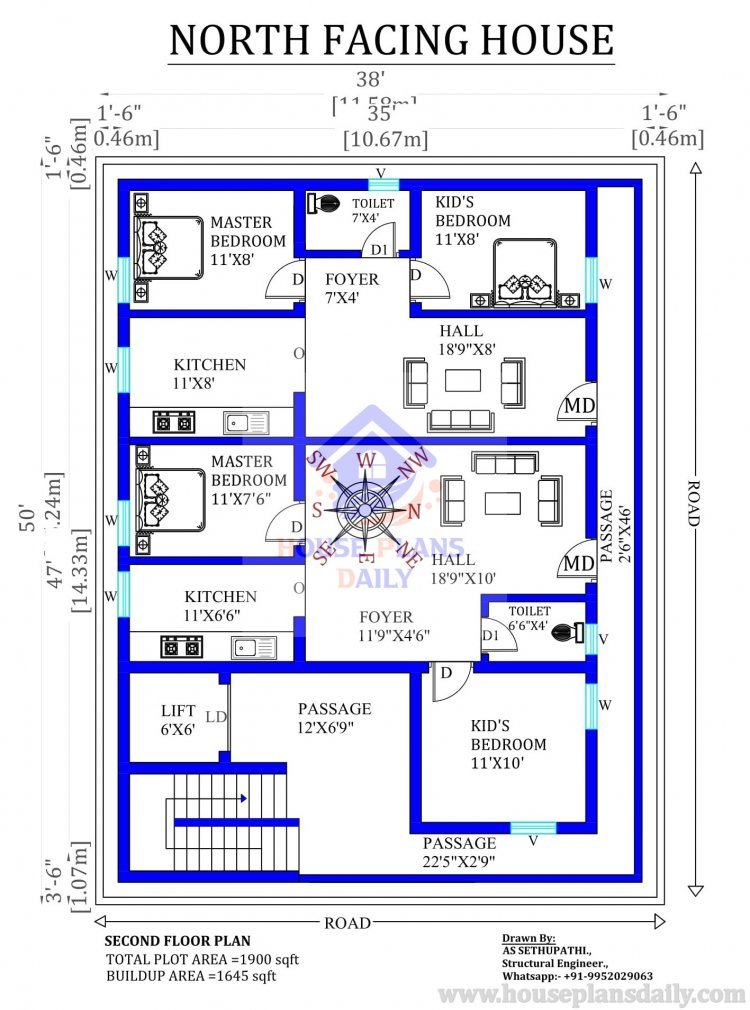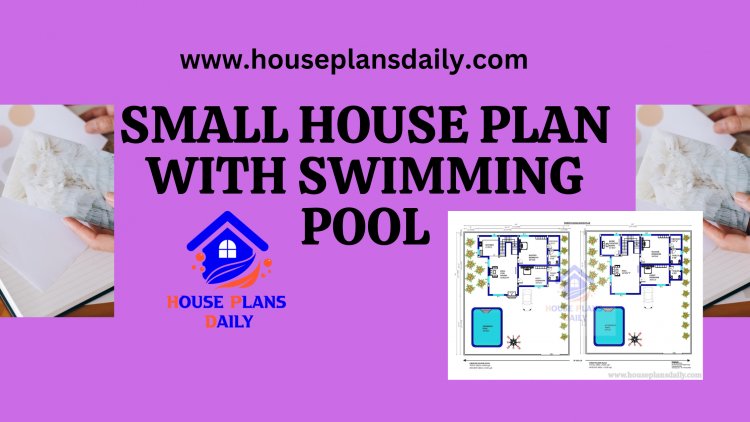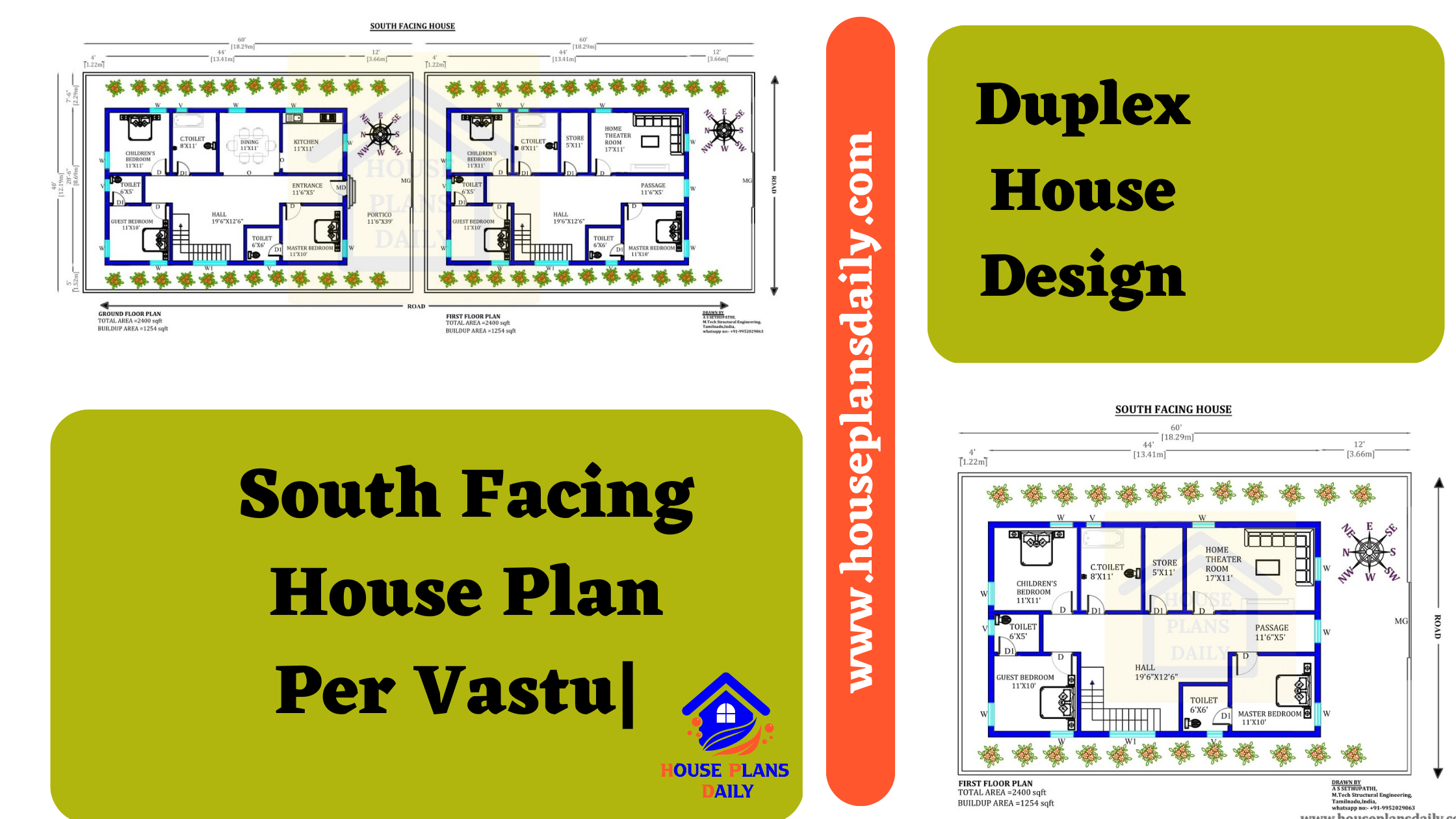
Contact the Author
Please sign in to contact this author
38X50 G+2 House design as per vastu- Ground Floor Plan
This is a G+2 Vastu plan for home CAD Drawing. In this Ground floor house design as per vastu plan, three shops are available. The Dimension of all the three shops is 14'X 12'. The Staircase is placed outside of the house. Moreover nearby the staircase lift is also available. The size of the lift is 6'x6'. The Front entrance dimension is 22'x7'3".
The passage measurement is 12'x6'9". A big car parking space is available on the ground floor. The dimension of the car parking is 18'9"X 31'6". In this house plan, North and East direction Roads are available. For more wonderful vastu plan for the home.










