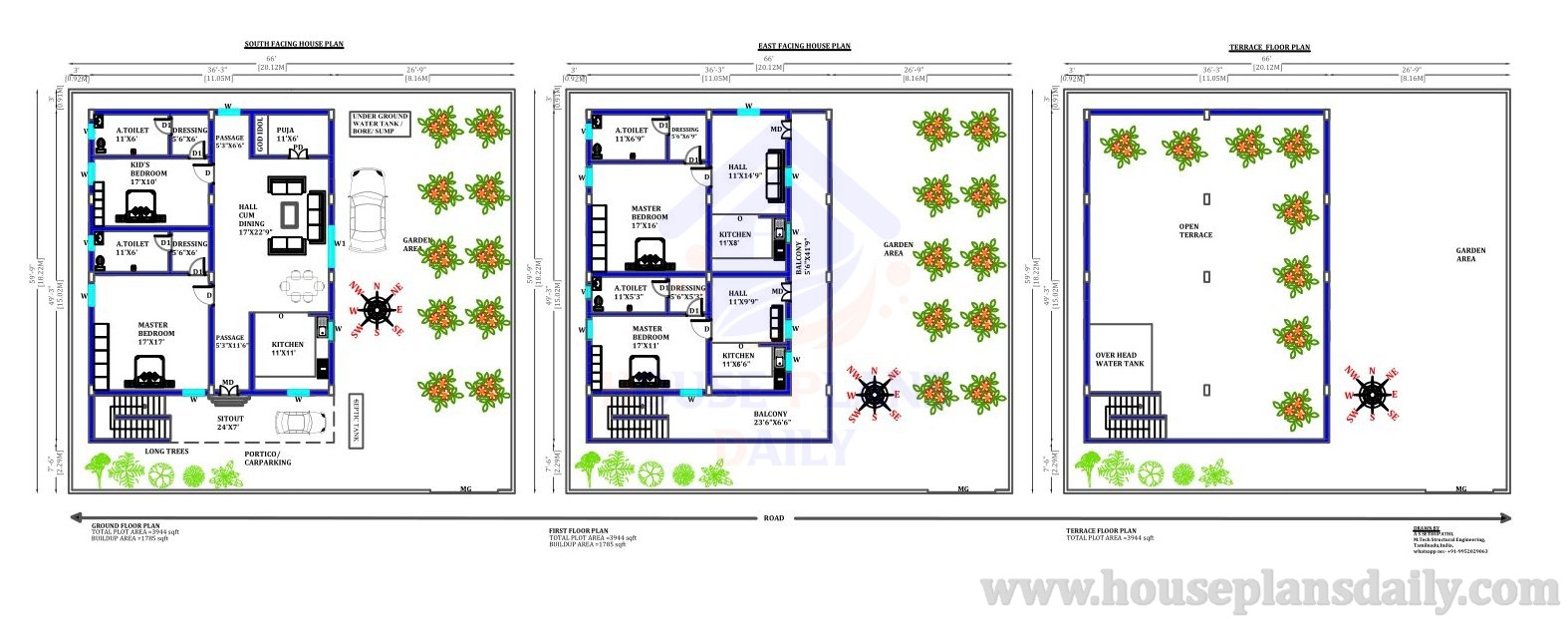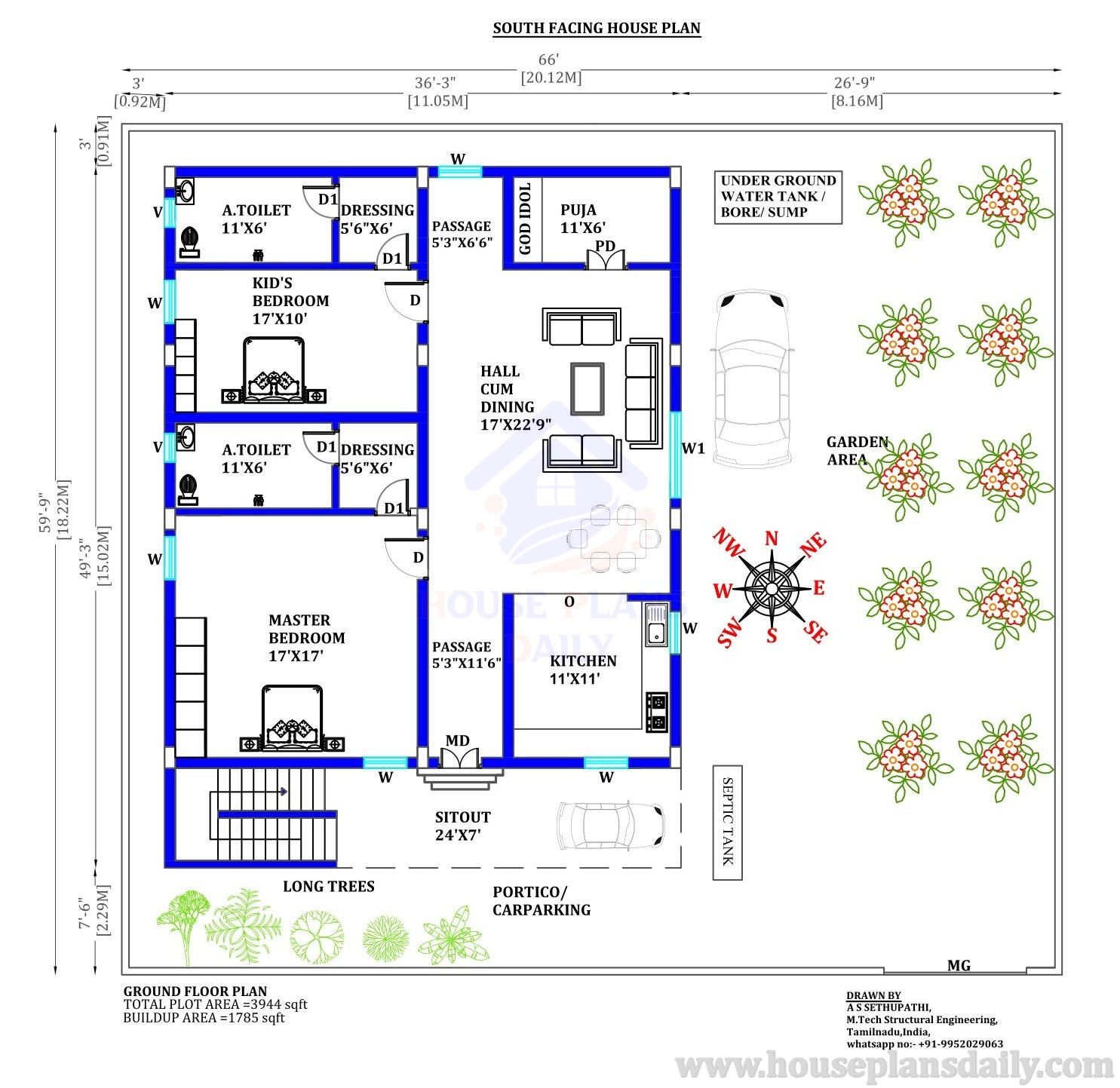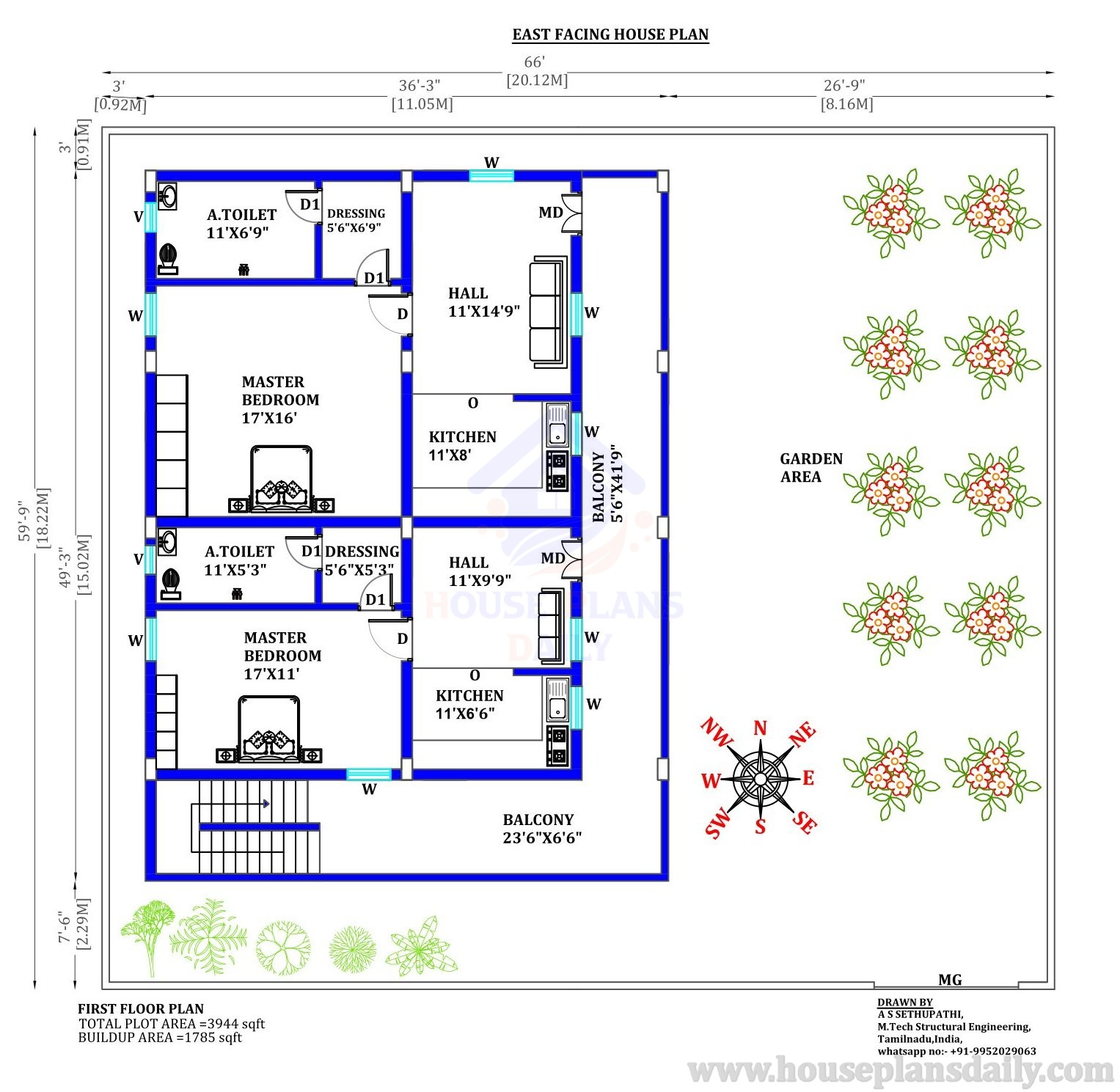
Contact the Author
Please sign in to contact this author
4000 Sq Ft House
4000 sqft house plan is given in this article. This is an east and south facing house plan. This floor plan includes a 2 bhk house and two 1bhk house. The length and breadth of the house plans are 66’ and 59’9” respectively. For more details, check out our website www.houseplansdaily.com.









