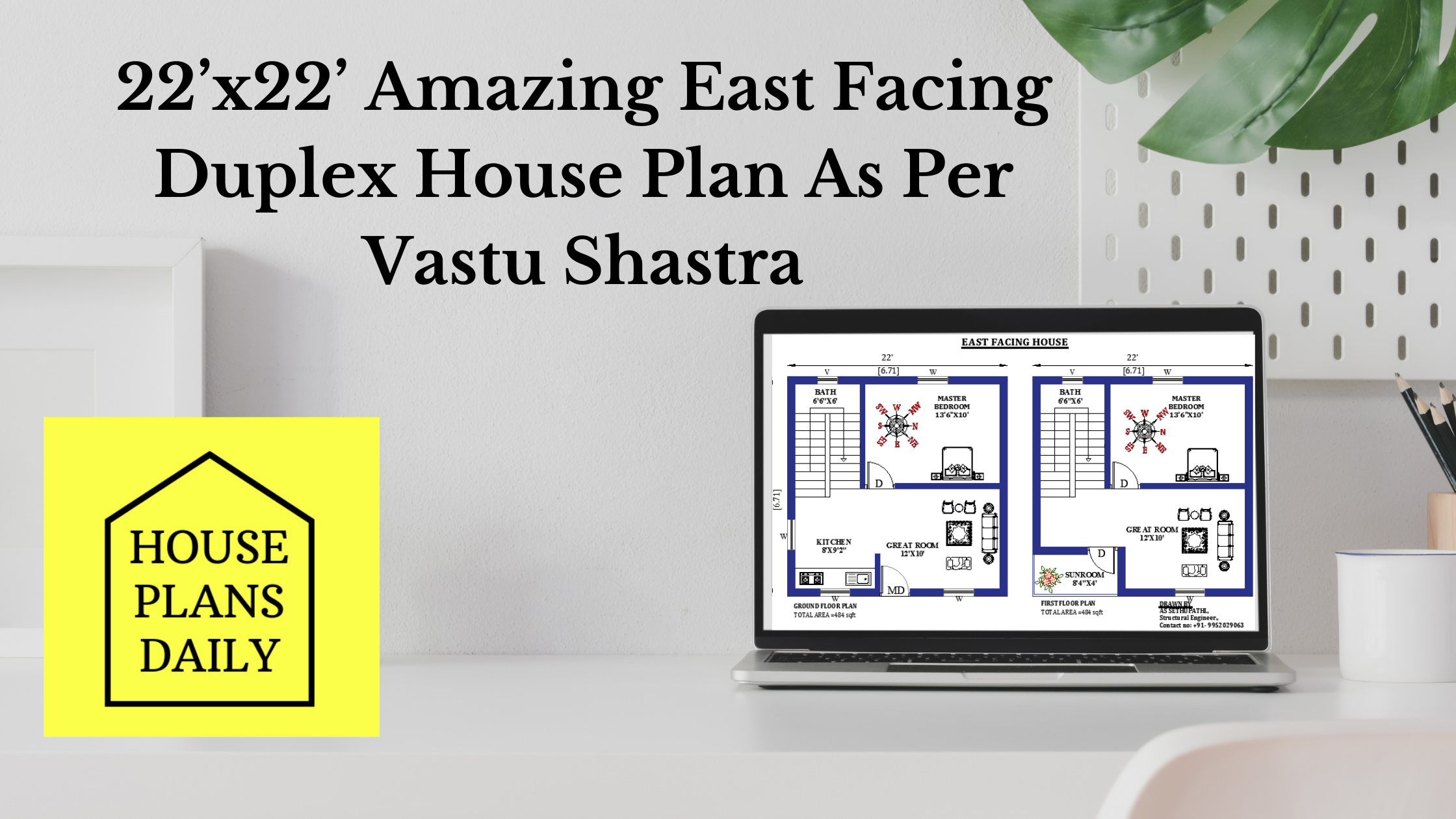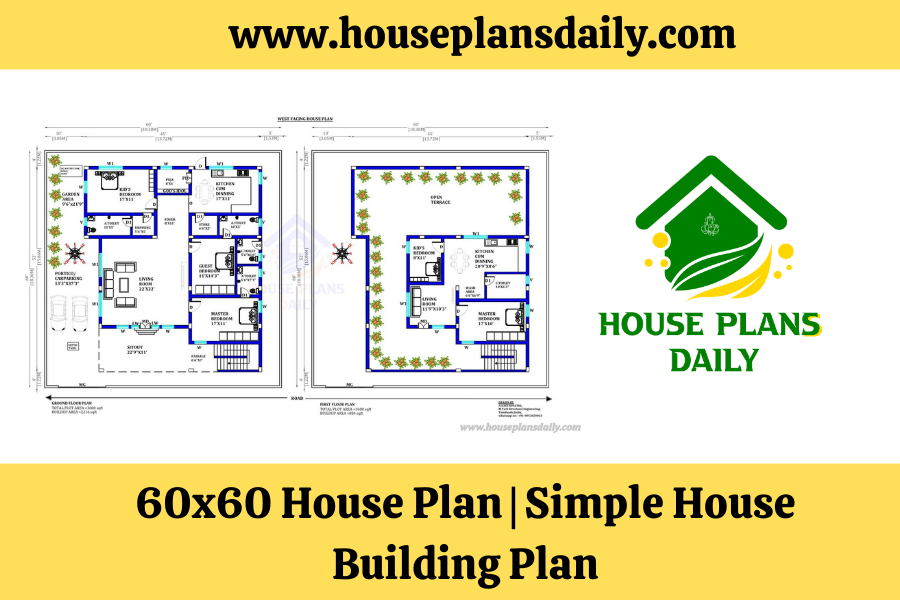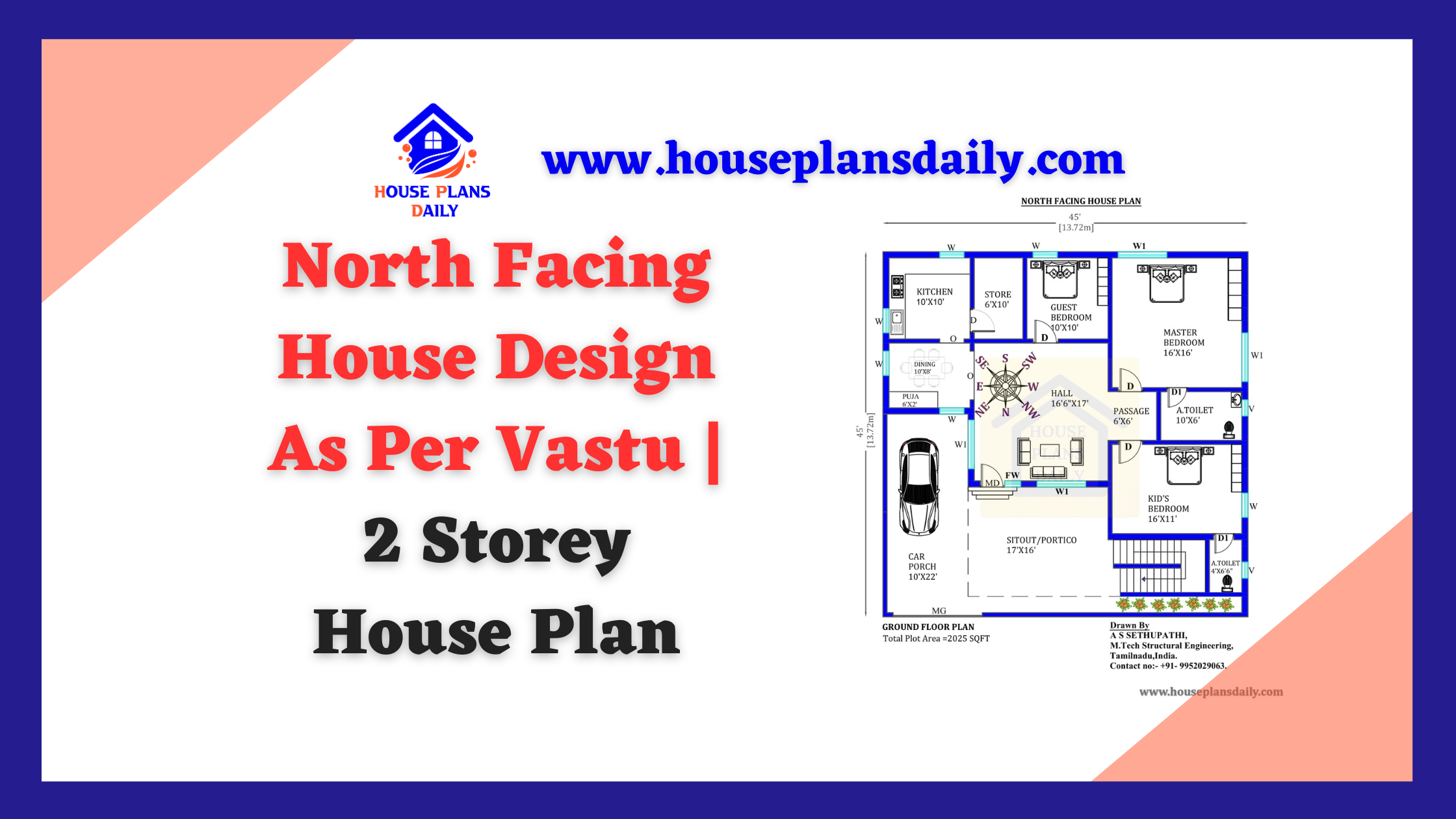
Contact the Author
Please sign in to contact this author
4bhk Duplex House Design
The 4bhk duplex house plan is given in the below image. This is a duplex house plan with 4 bedrooms. The total plot area is 2372 sqft. The total built-up area of the ground floor and first floors are 1508 sqft, and 1792 sqft respectively. Two staircases are provided in this house. One is provided inside the home, and the other one is provided outside the home.
The 4bhk duplex house plan is given in the below image. This is a duplex house plan with 4 bedrooms. On the ground floor, the living room, dining area, kitchen, master bedroom with an attached toilet, kid’s bedroom with the attached toilet, service area, passage, portico or car parking, and puja room are available.
In this modern luxury house, the dimension of the living room is 19’3”x20’9”. The dimension of the kitchen is 11’x8’6”. The dimension of the passage is 8’6”x4’6”. The dimension of the dining area is 14’x12’. The dimension of the master bedroom is 17’x101’, and the attached bathroom is 5’x6’6”. The dimension of the kid’s bedroom is 13’3”x11’, and the bathroom size is 4’x6’6”. The dimension of the car parking or portico is 35’9”x10’. The dimension of the service area is 5’x8’3”.








