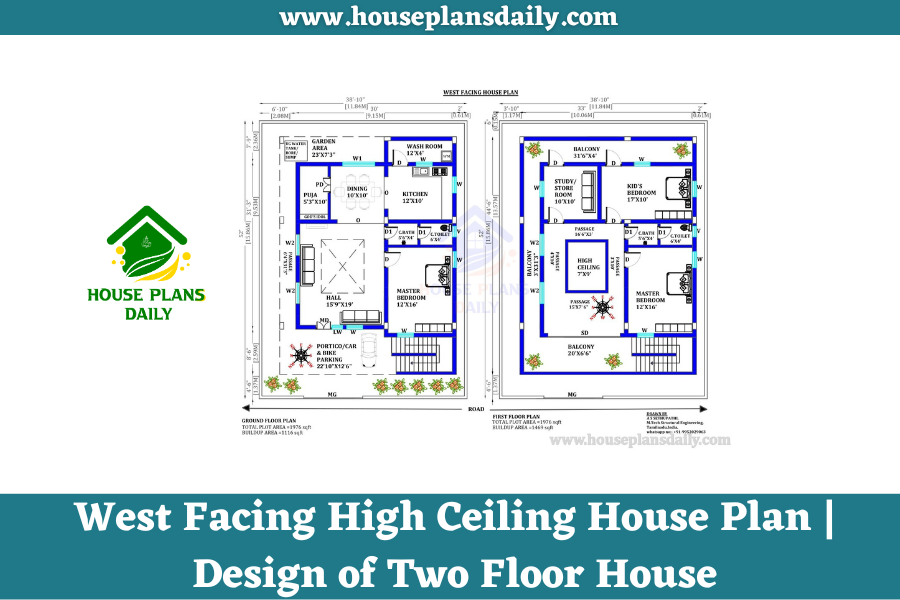
Contact the Author
Please sign in to contact this author
East Facing Vastu House
East facing vastu house plan is given in this article. This is a two story building with two houses. Each house consists of two bedrooms. The length and breadth of the floor plans are 38’ and 70’ respectively.
The above plan is the ground floor layout of east house. The total area of the vastu home is 2546 sqft, and the constructed area is 1590 sqft. In this 2bhk east facing house, the living room, dining area, kitchen, portico or car parking, sit-out, kid’s bedroom with the attached toilet & dressing area, master bedroom with the attached bathroom & dressing area, outside garden, and common toilets are available. Each room is placed as per vastu shastra principle.








