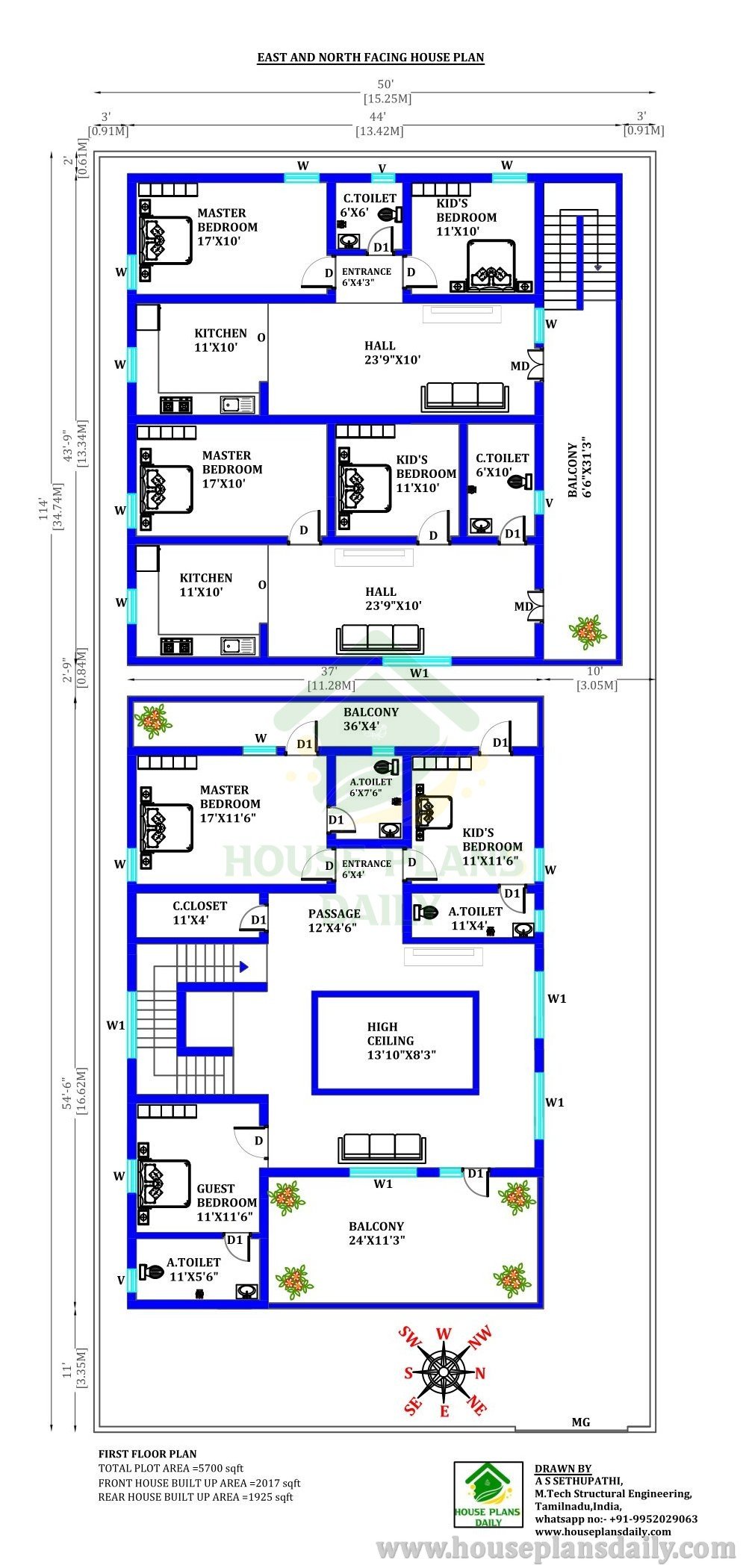
Contact the Author
Please sign in to contact this author
High Ceiling House | 5 Bedroom House
High ceiling house plan is given in this article. Here, the floor plan is included the duplex house, and 2bhk houses. The length and breadth of the northeast houses are 50’ and 114’ respectively. The total built-up area of this house plan is 5700 sqft. The rear house built-up area is 1925 sqft. The front house built-up area is 1850 sqft.








