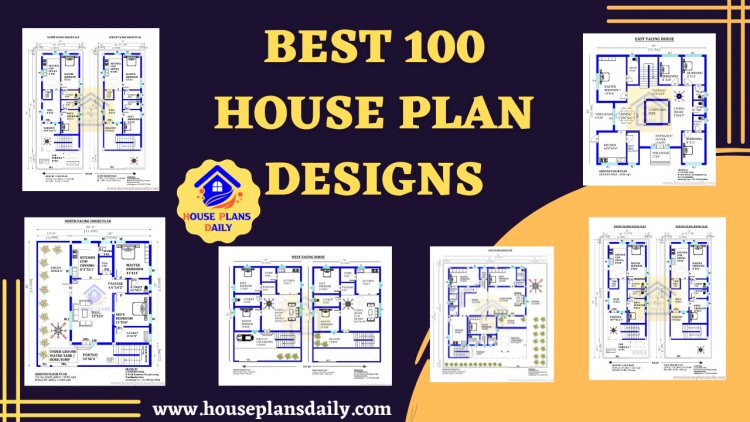
Contact the Author
Please sign in to contact this author
High Ceiling House Plans | 60x80 House Plans
High ceiling house plans are shown in this article. This is a two story east facing house plan. On this home plan, the servant quarter is provided separately. This is a 5bhk high ceiling house plan included with the servant quarters. This is a duplex house building with a high ceiling. The length and breadth of the two-story high ceiling house plans are 60’ and 80’ respectively.










