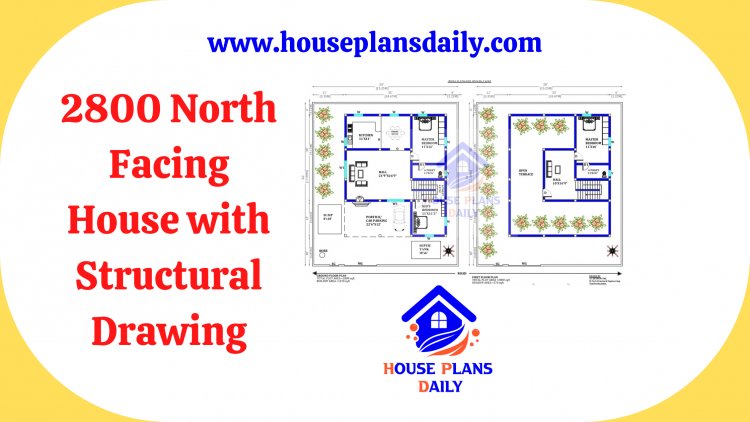
Contact the Author
Please sign in to contact this author
Hostel | Hostel Plans Design | Hostel Building Elevation
The hostel floor plan consists of six floors and a basement dedicated to car parking. The total built-up area of the basement and the remaining floors is 2024 Sqft each. The basement is exclusively designed for car parking, while the above floors accommodate a total of 8 rooms, each with 4 beds arranged.























