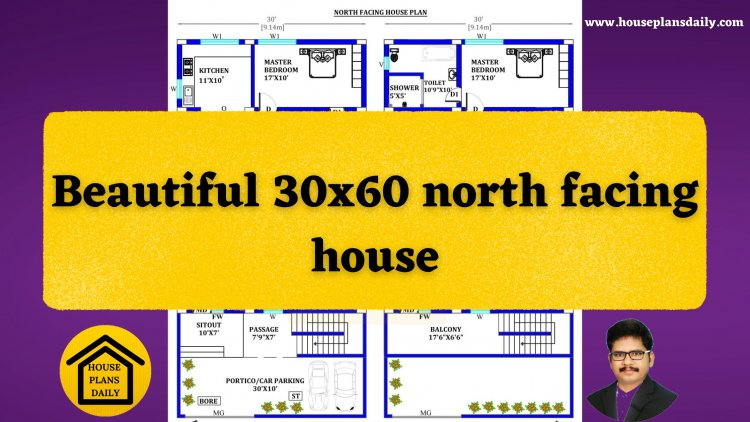
Contact the Author
Please sign in to contact this author
House Design South Facing
The below-shown image is the south house ground and the first floor plan. The built-up area of the ground and the first floor is 575 Sqft and 575 Sqft respectively. The ground floor consists of a hall or living area, a master bedroom with an attached toilet, a kitchen space with a dining area, and a common toilet below the staircase outside the house whereas the first floor includes a living area or hall, a master bedroom with an attached toilet, a kid's bedroom, kitchen with dining area and a balcony.
modern sculpture, bharti kher, mattress factory museum, modern artwork, famous modern artists, house design, home design, ghar ka design, ghar ka naksha, home designs as per vastu shastra, vastu home, house plans daily, ghar ka naksha, home design, house design, home plans, house plans, free house layout,house dwg free download,free home blueprint maker,online home plan creator,free 2d drawing online,free 3d dwg,free home,floor plan design









