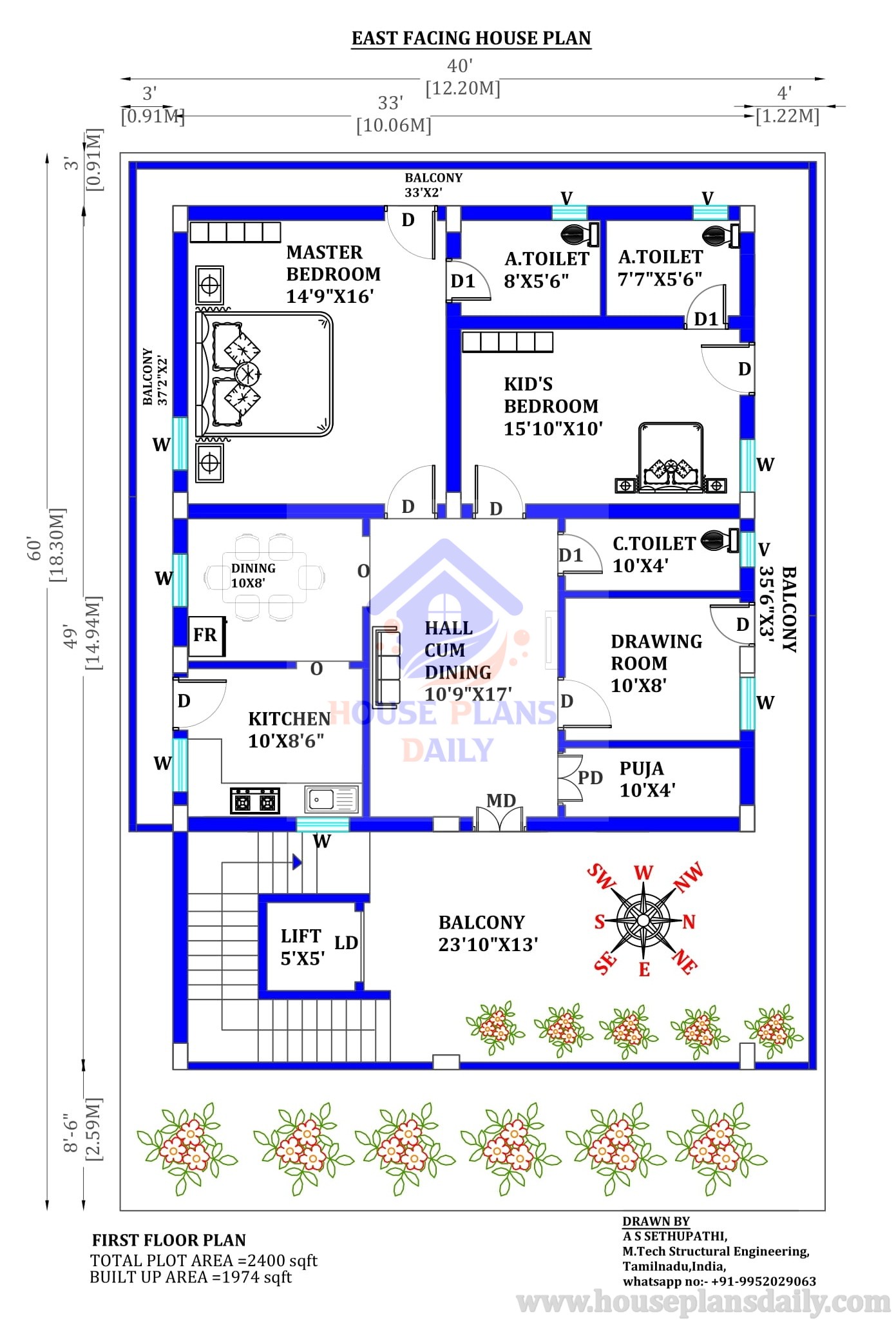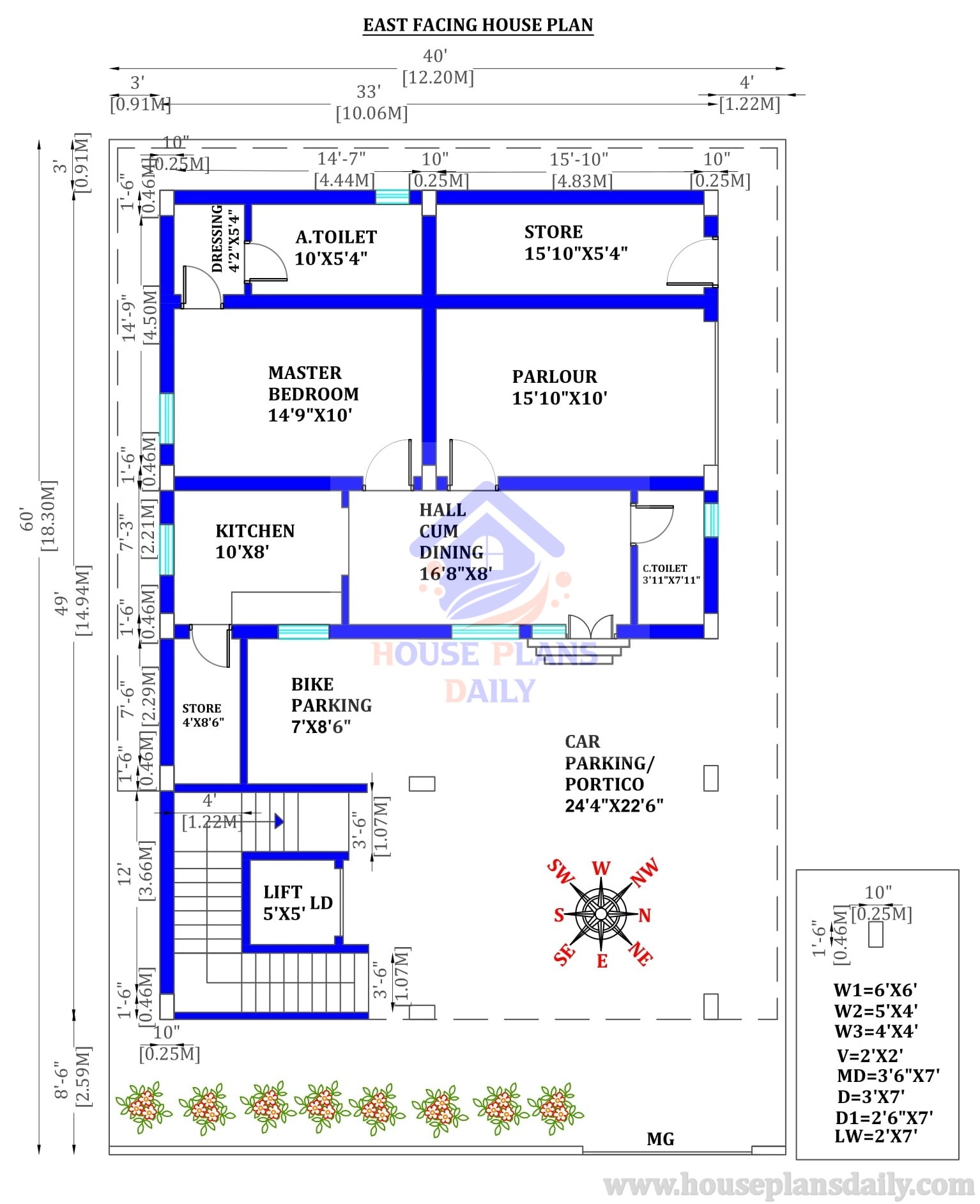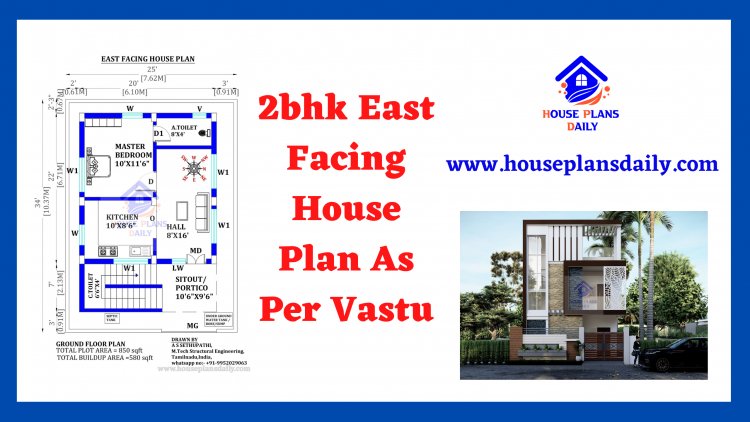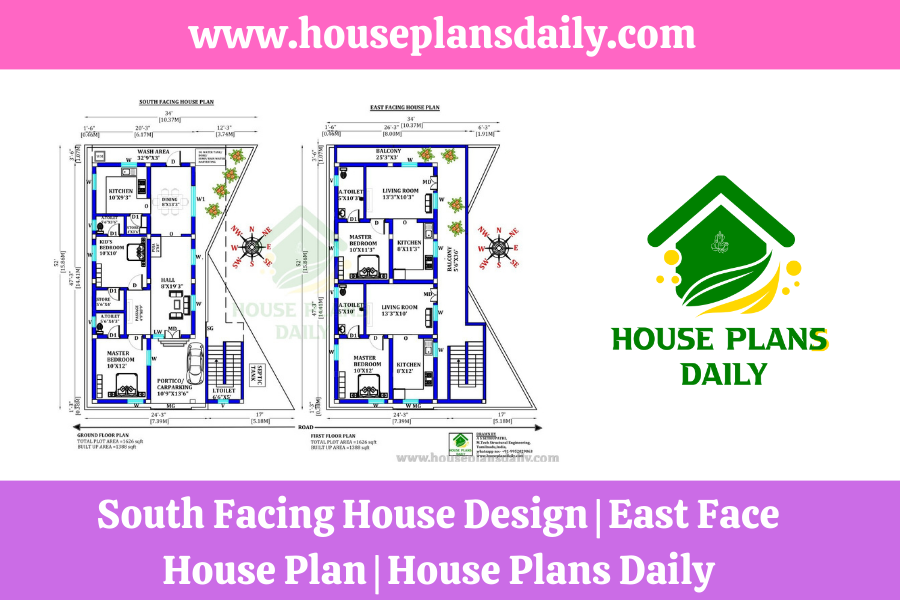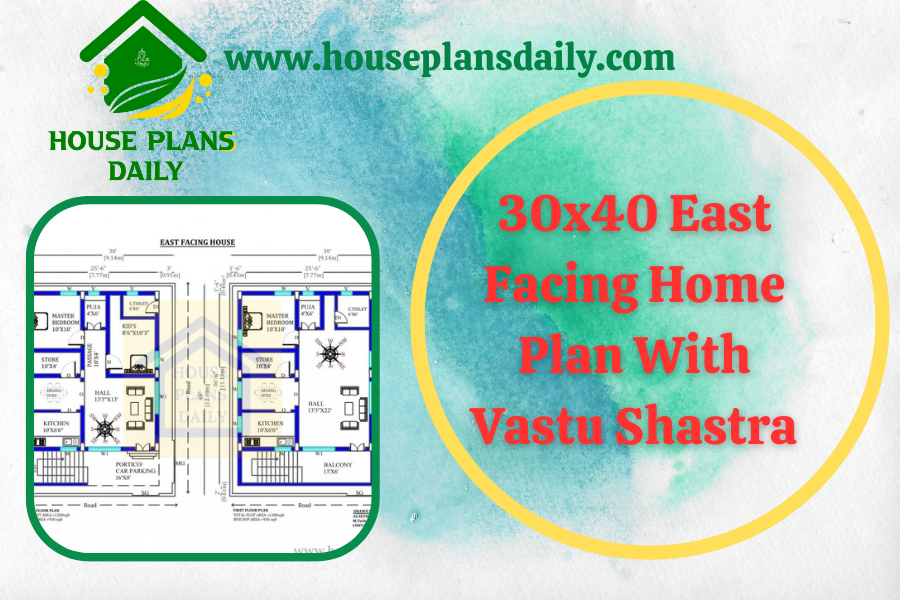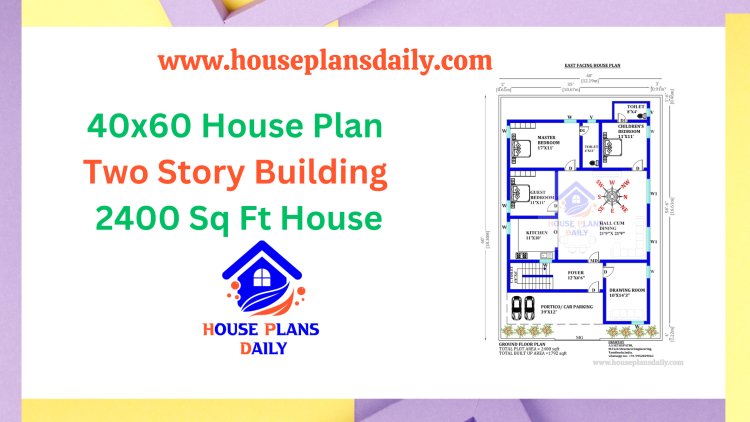
Contact the Author
Please sign in to contact this author
House Plan with Car Parking | Modern House
The House plan with car parking article is given in this file. This is a 40x60 house plan. In this modern home, the staircase is provided outside of the home. The length and breadth of the constructed area of 40x60 house plans are 33’ and 49’ respectively. In this 40x60 house plans east facing, a beauty parlor room is provided as per the client’s requirement. Separate bike parking and car parking are provided. Lift is available in this building.
This kind of modern home is very useful for people who are searching for House Plan with Car Parking, modern home, 40x60 house plans, 40x60 house plans east facing, 40x60 house plans with car parking, 40*60 modern house plan, 60*40 house plan east facing, 40x60 east facing plan, 40x60 east facing site plan, 2bhk east facing house plan, 2bhk east facing house vastu plan, east facing 2 bedroom house plan, east facing 2 bedroom house plans india, vastu east facing house, vastu east, car parking house plan, car parking house design, and modern house.




