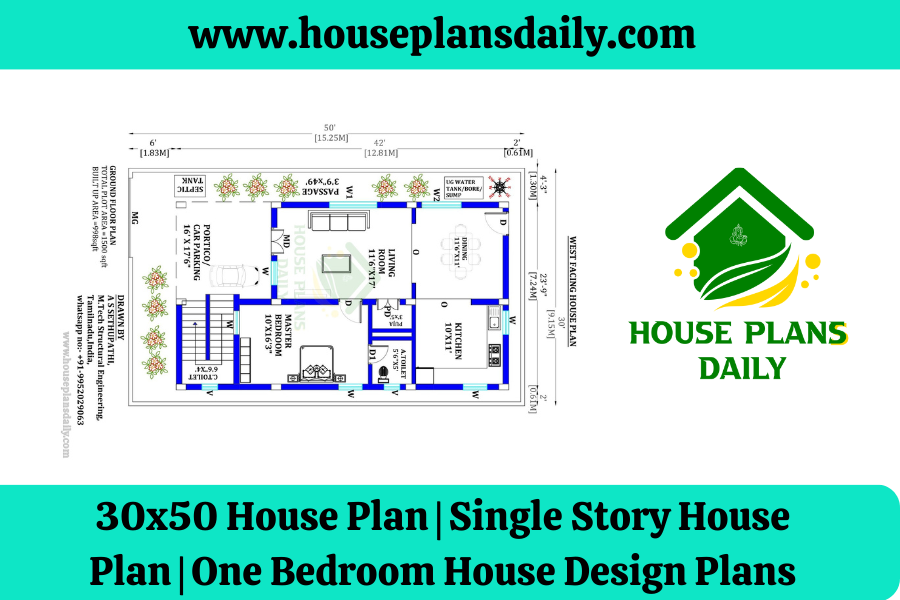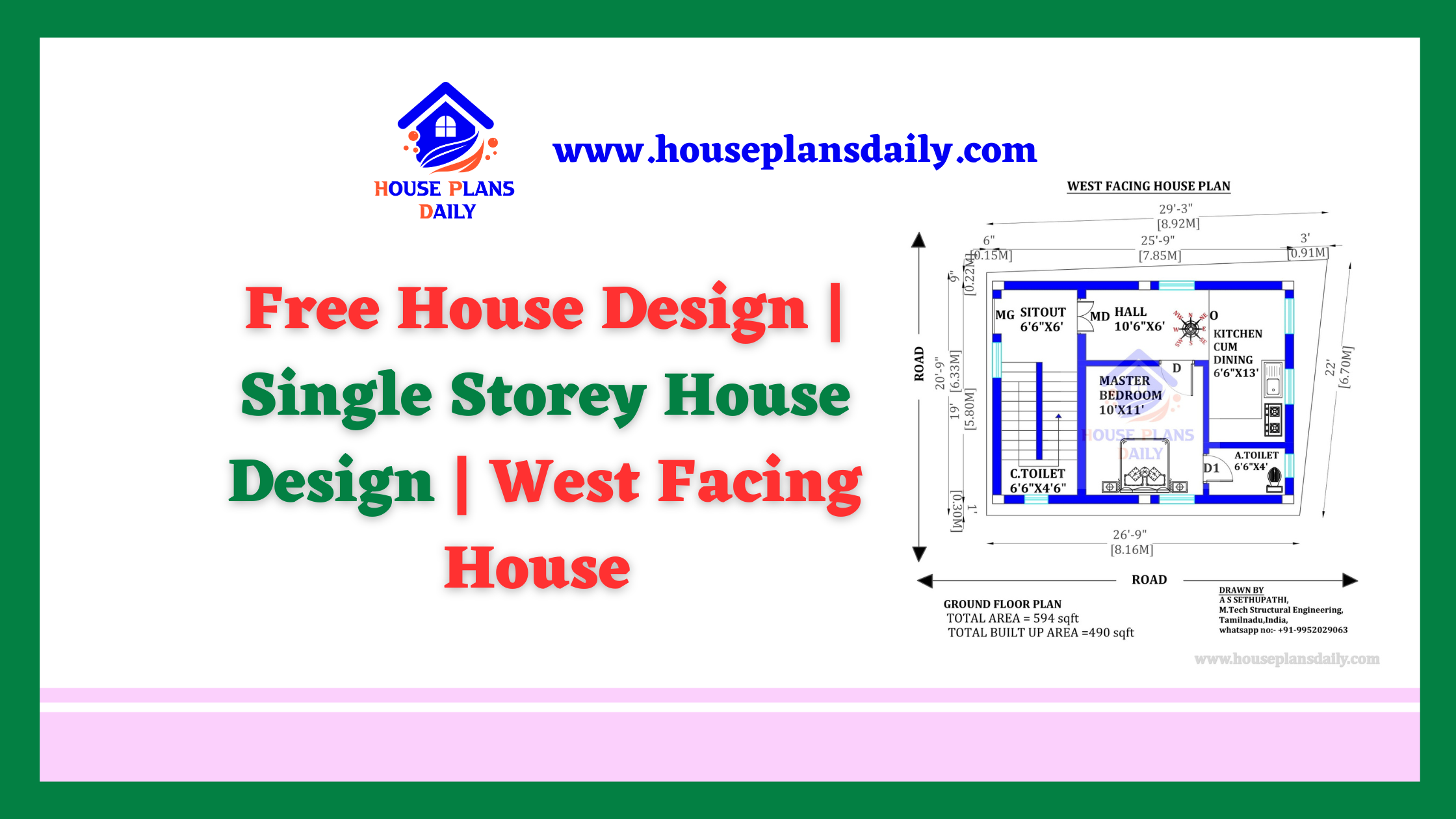
Contact the Author
Please sign in to contact this author
House Plan with Shop | Apartment Plan
House plan with shop floor layout is given in this article. This is an apartment plan with the total plot area of 2023 sqft. On the ground floor, shops, and car parking is available. On the first floor, two houses are available. On the second floor, two houses are available. House plan with shop ground floor layout is given in the above image. In this ground floor layout, two shops are available. In the shop 1, the doors are provided in the east and sout direction. In the shop 1, the door is provided in the east direction only. And also, a wide car parking aera is proided for the apartment flat house.












