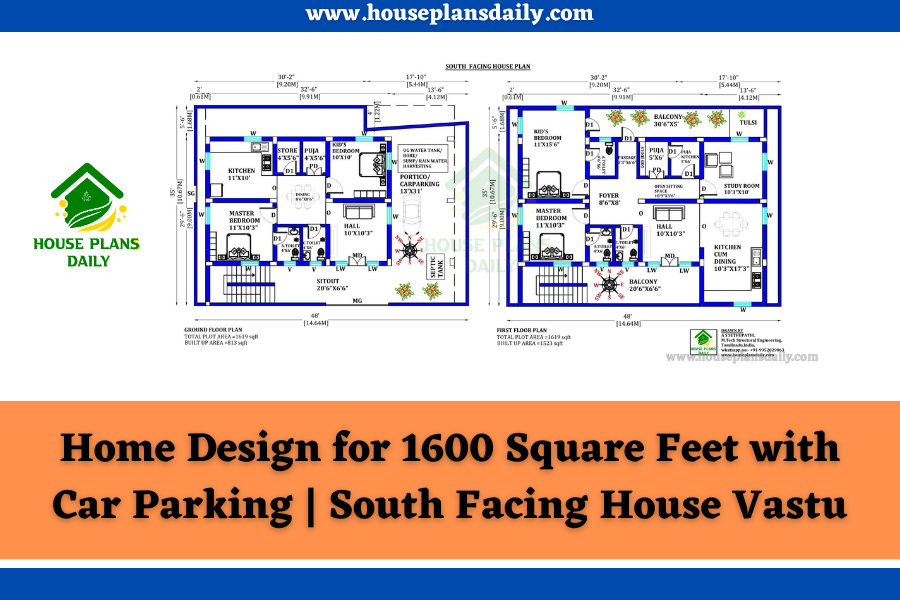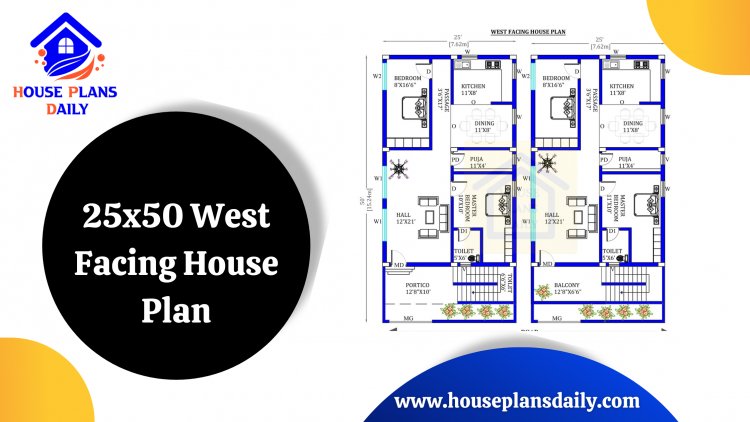
Contact the Author
Please sign in to contact this author
North & East Facing House Plan
This is the ground and first floor plan of a north & east House Plan. The built-up area of the ground and the first floor is 900 Sqft and 900 Sqft respectively. The ground floor includes a hall or living area, a master bedroom with an attached toilet, a kitchen, and spacious car parking whereas the first floor includes a living room, a master bedroom with an attached toilet, a kid's bedroom with an attached toilet, and a balcony.
20 x 40 house plans east facing with vastu,house front elevation designs for single floor east facing,east facing house vastu plan with pooja room 3d,30x50 duplex house plans east facing,30x50 west facing house plan,south east facing house design.40 x 40 house plans east facing,150 sq yards duplex house plans east facing,east phase house plan,30 feet by 60 feet house plan east facing,30 40 house plans east facing









