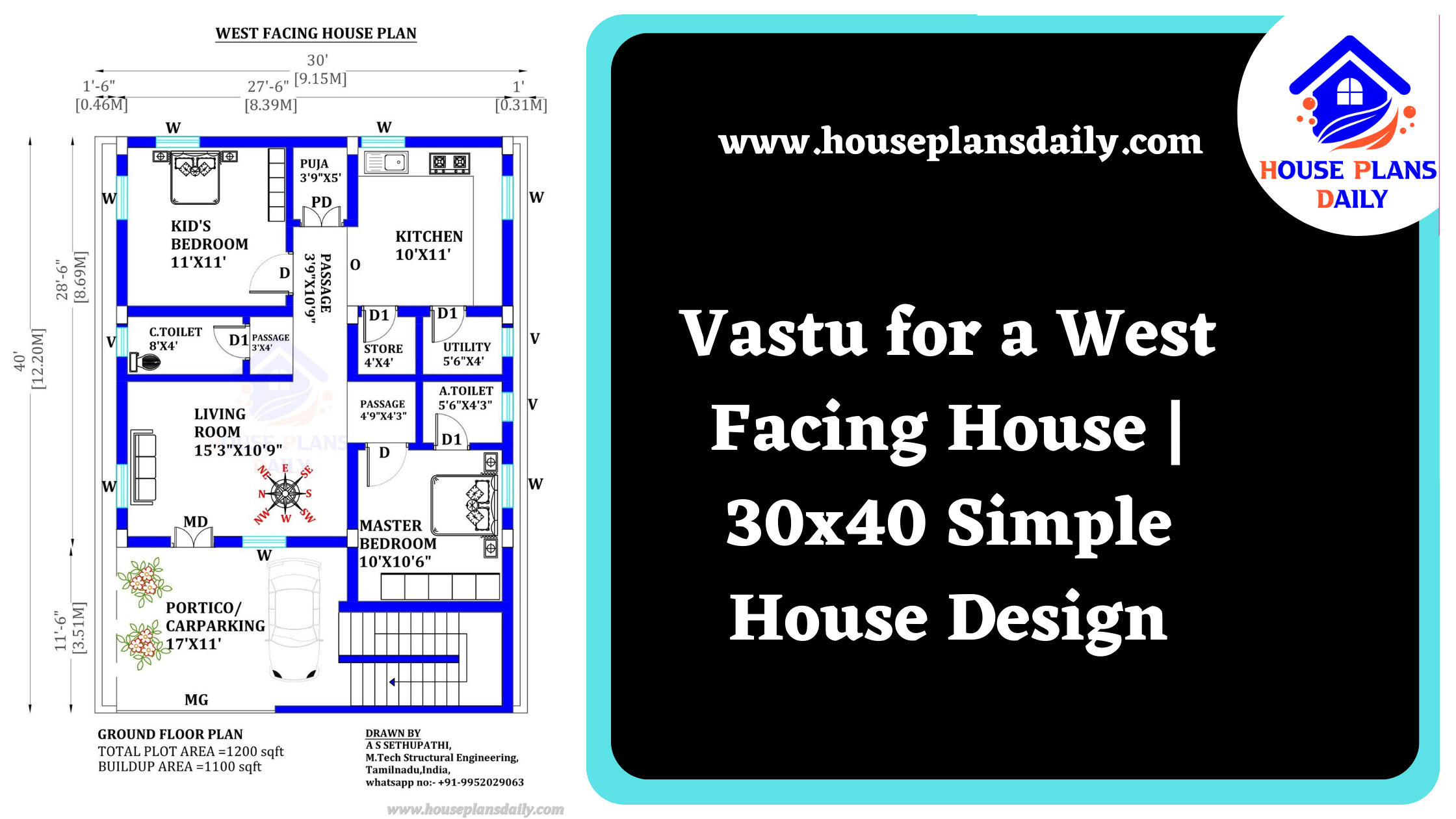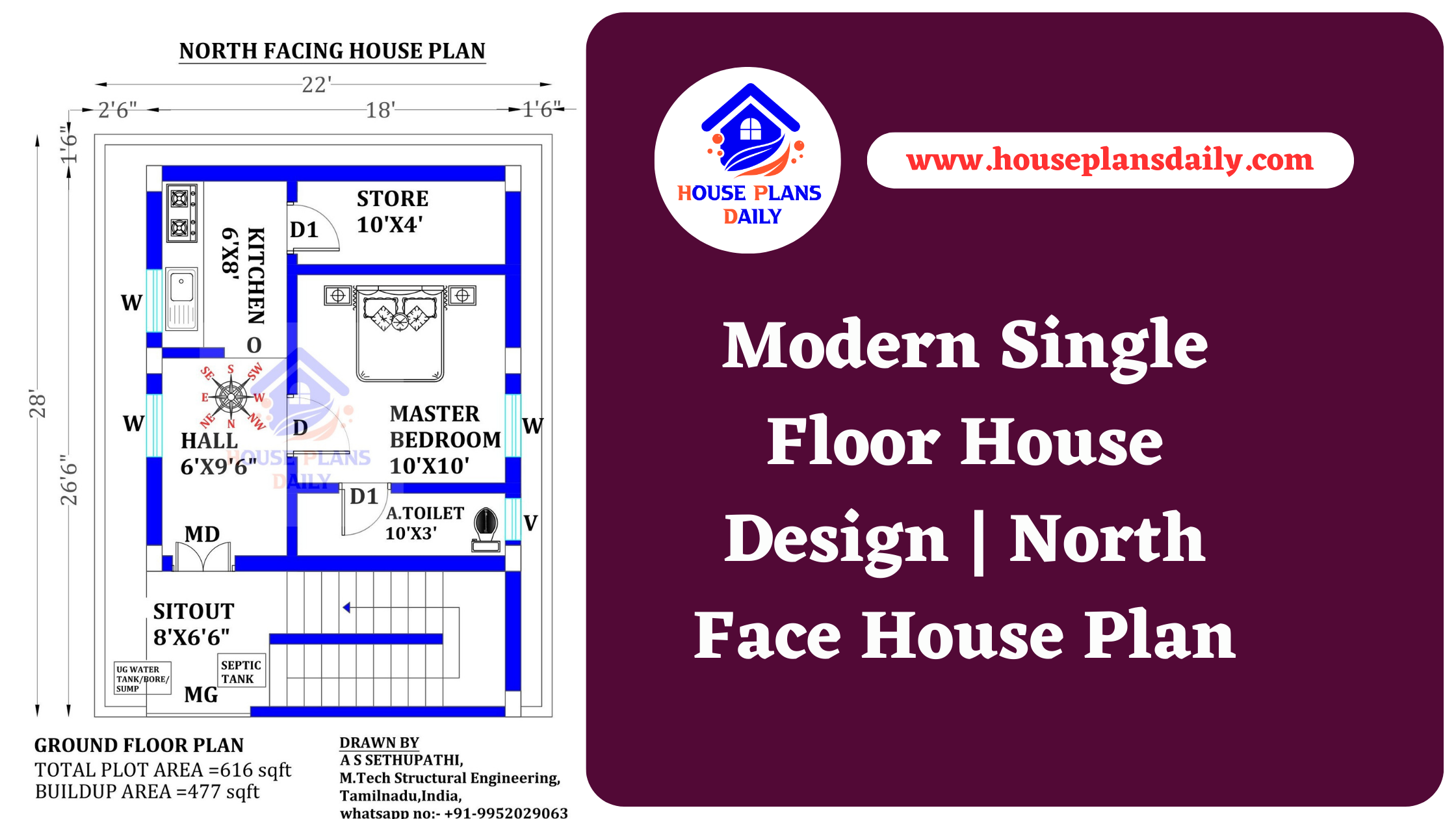
Contact the Author
Please sign in to contact this author
North Facing House Plan and Elevation
The below-shown image is the duplex house ground and the first floor of a north-facing house. The built-up area of the ground and the first floor is 656 Sqft and 1071 Sqft respectively. The ground floor includes a hall or living area, a store room, and a foyer. And a driver room and a common toilet are also included whereas the first floor includes a living area or hall, a master bedroom with an attached toilet, a kid's bedroom, a kitchen, a common toilet, and a balcony.
25x35 house plan north facing, 27 50 house plan north facing, contemporary house plans single story, small contemporary house plans, ultra modern house floor plans, luxury contemporary house plans, contemporary house plans with rear view, 2 bhk House Plan, house plans daily, normal house front elevation design, front elevation design for small house, north facing home plan, north facing house plan, north face home design, north facing house vastu, north facing house vastu plan, classic ranch style house, raised ranch style house












