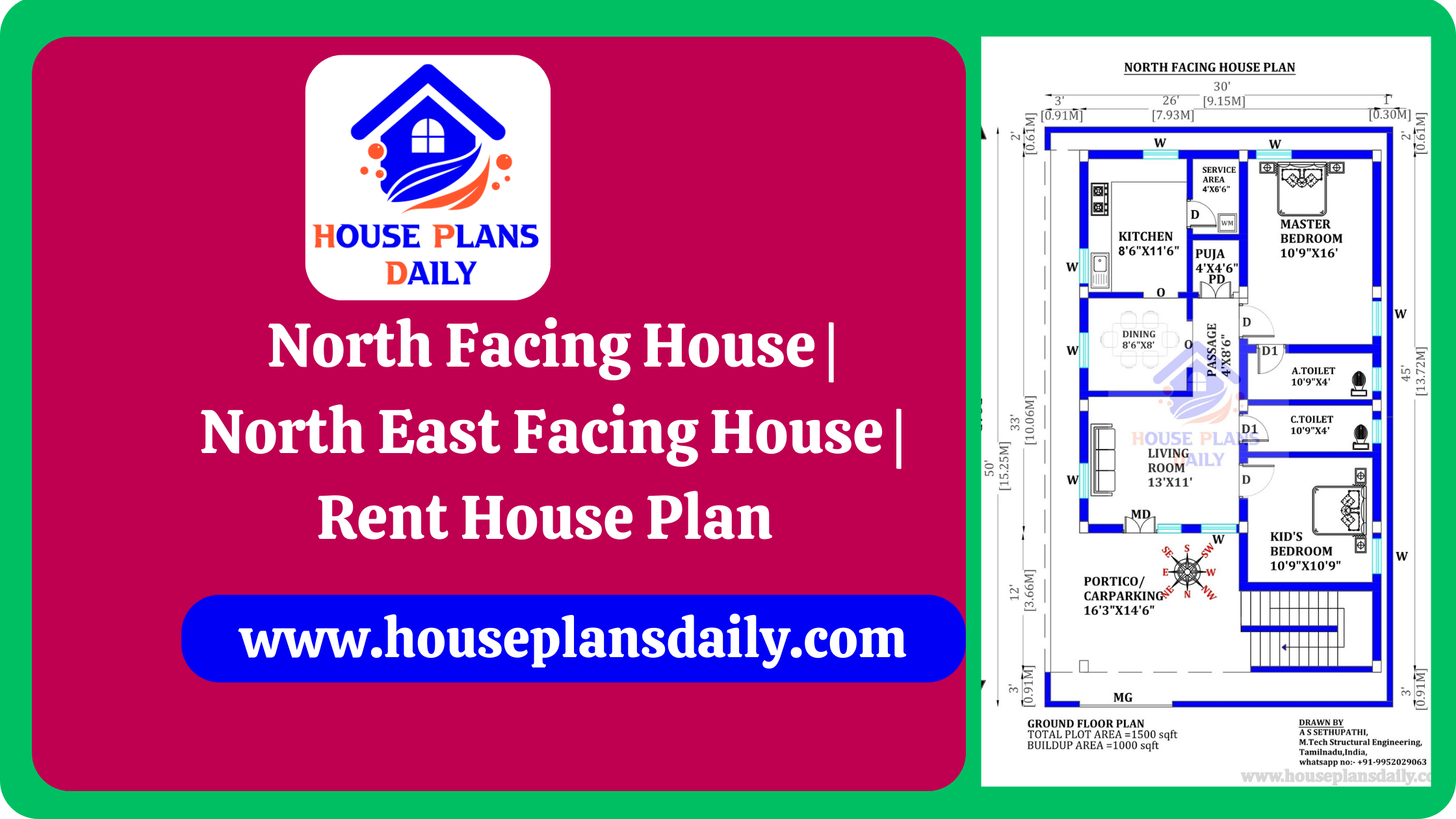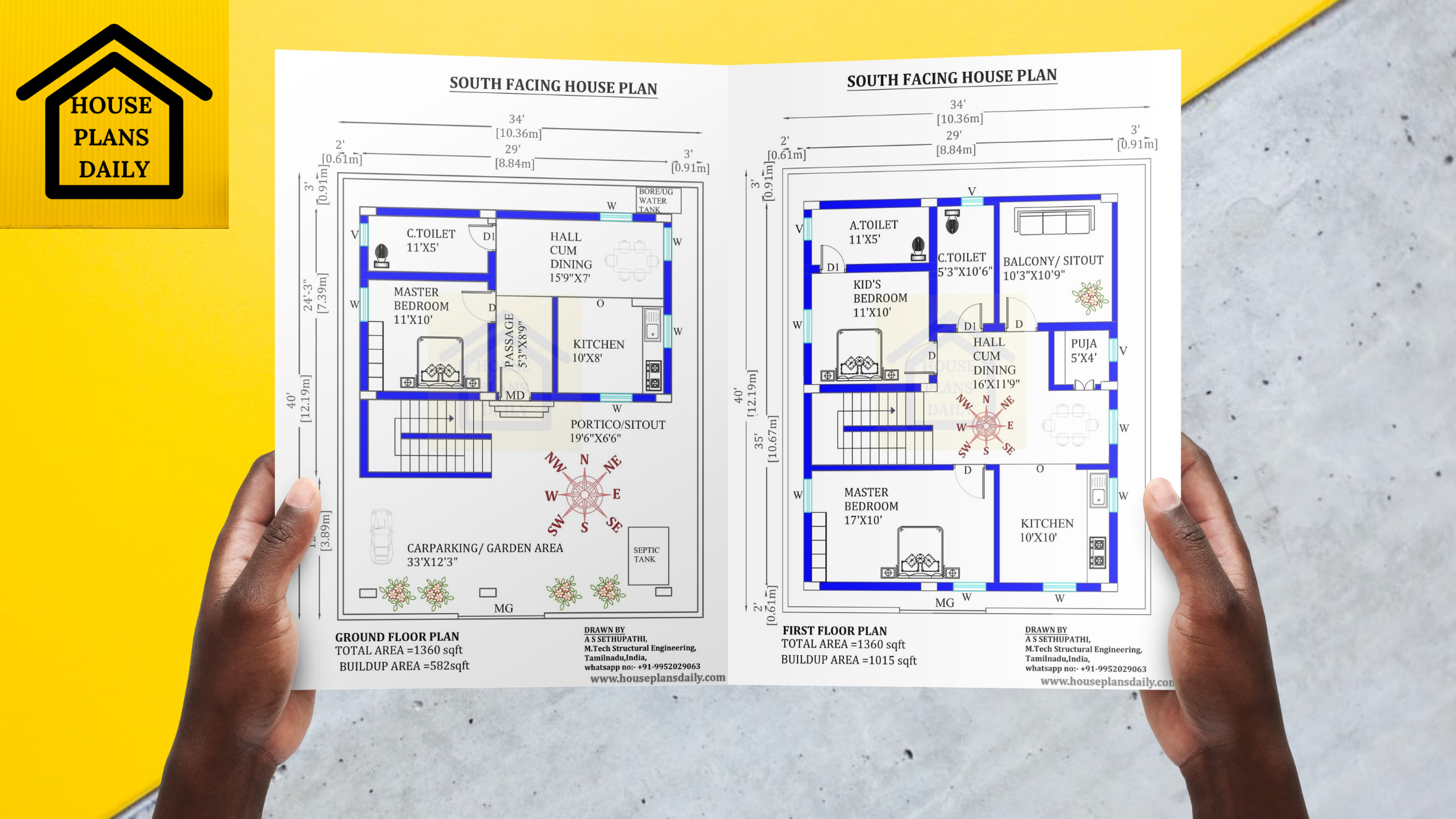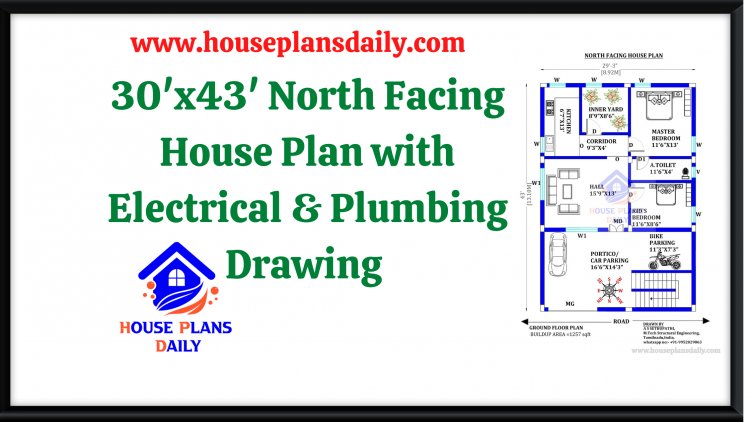
Contact the Author
Please sign in to contact this author
North Facing House Plan 2 bhk | Single floor House Design
This article showcases a house designs single floor, which can be downloaded for free in PDF and DWG formats using the button below. If you're looking for more free house plans, check out our other articles. The ground floor covers a total plot area of 945 sqft, with a built-up area of 945 sqft. Additionally, the staircase is located outside the house.






