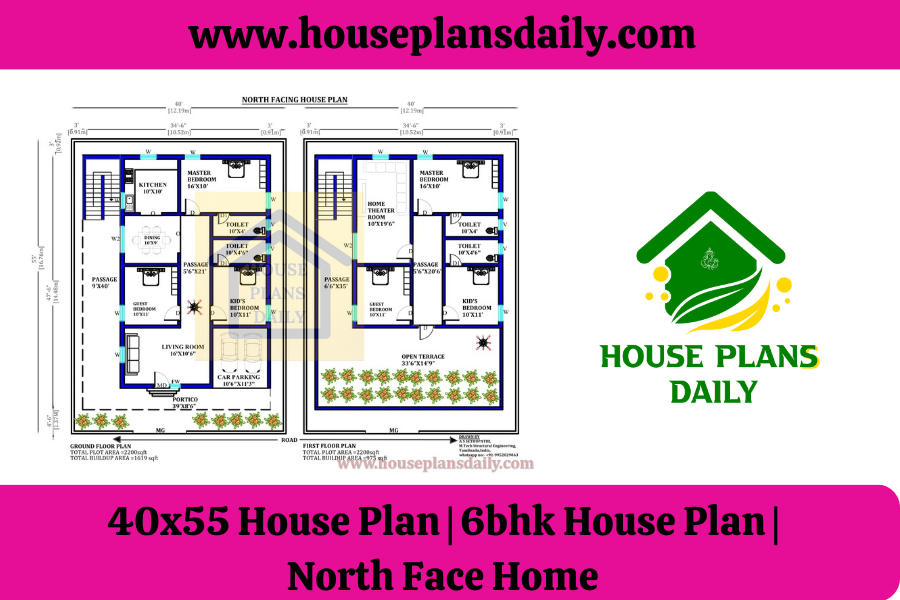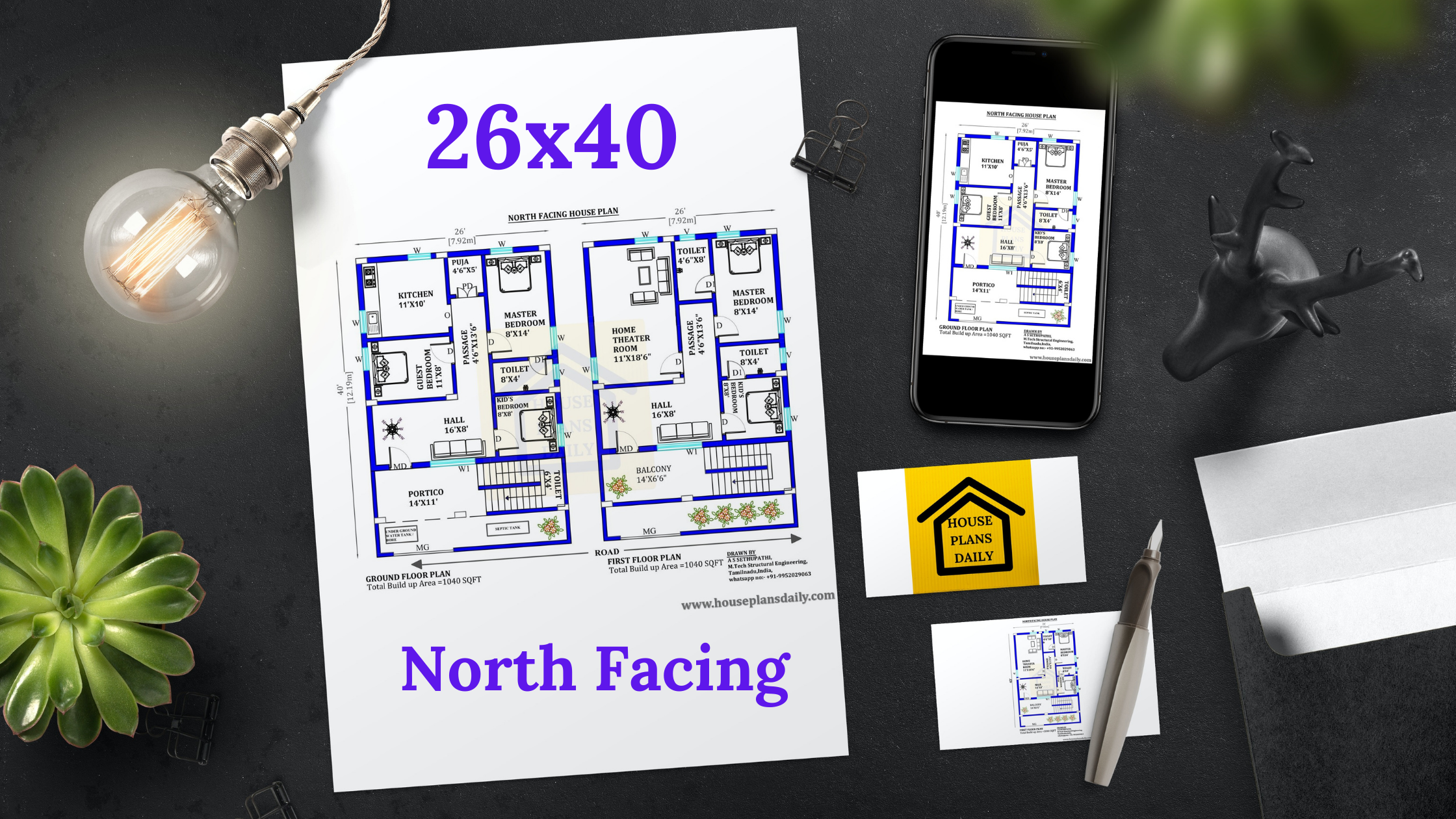
Contact the Author
Please sign in to contact this author
North face home design
North facing house plans with vastu for the plot 33x30 sqft Ground floor plan is shown above. In this small house plans single master bedroom is provided in the southwest direction. An attached toilet is positioned in the west direction. The Common toilet is given in the northwest direction under stairs.
Hall or the Living room is available in the northeast direction. The kitchen is kept in the southeast direction. A sitout is provided on the east side. And the portico or the small passage is given on the north side.
In this design house plan, the underground water tank, sump, or Borewell position is mentioned in the Northeast. That is very auspicious as per vastu shastra. Septic tank is provided on the north of northwest side.









