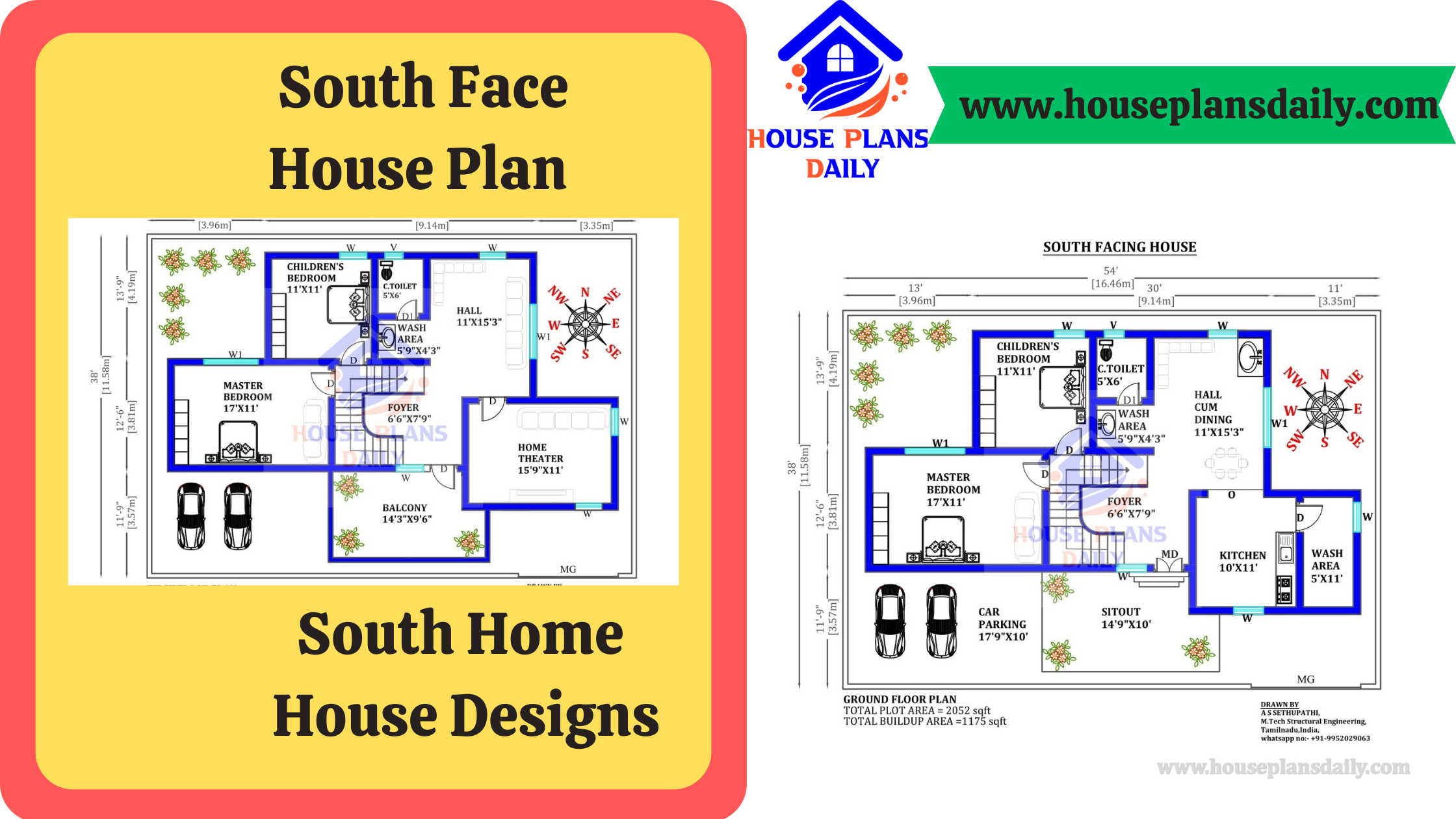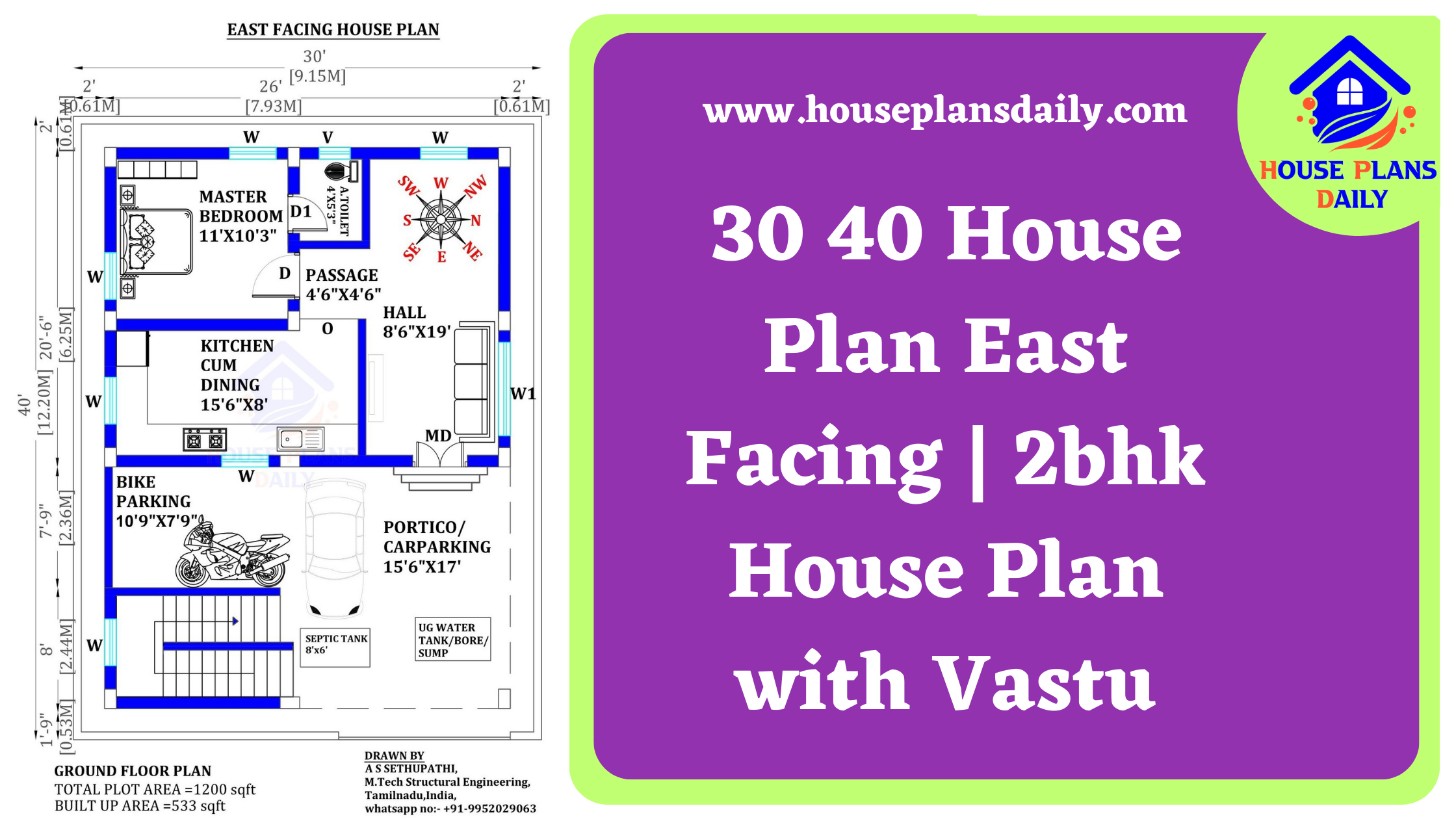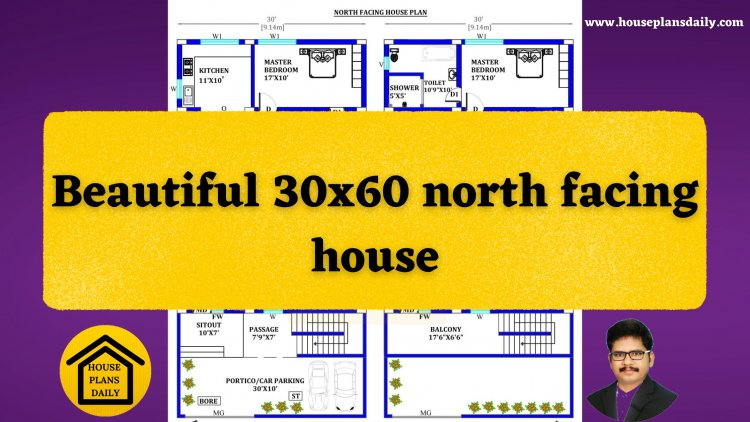
Contact the Author
Please sign in to contact this author
North Facing House Vastu Plan
The below image is a North facing house vastu plan with both ground and first floor ghar ka naksha. The built-up areas of the ground and first floors are 828 Sqft and 313 Sqft respectively. The ground floor consists of a portico with a car parking space and a common toilet outside the house provided below the staircase. The dimensions of each room are mentioned on the plan with furniture positions.

dwUQQUrL










