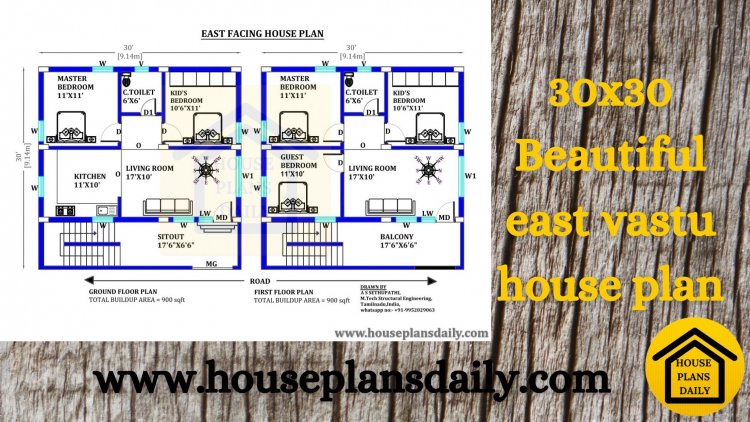
Contact the Author
Please sign in to contact this author
South and East Facing House Design | House Plan with Elevation Design
The below-shown image is the ground and first floor plan of a southeast direction house. The built-up area of the ground and first floor is 956 Sqft and 220 Sqft respectively. The ground floor includes a hall or living area, a master bedroom with an attached toilet, kids bedroom with an attached toilet, a kitchen, a dining area, and a car parking area whereas first floor includes a master bedroom with an attached toilet and an open terrace.











