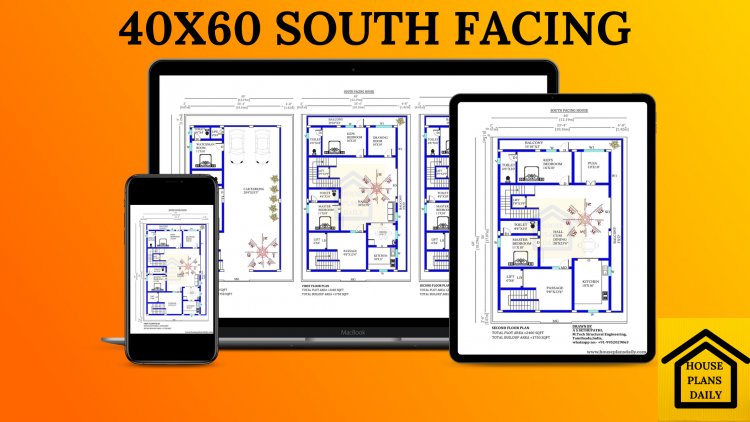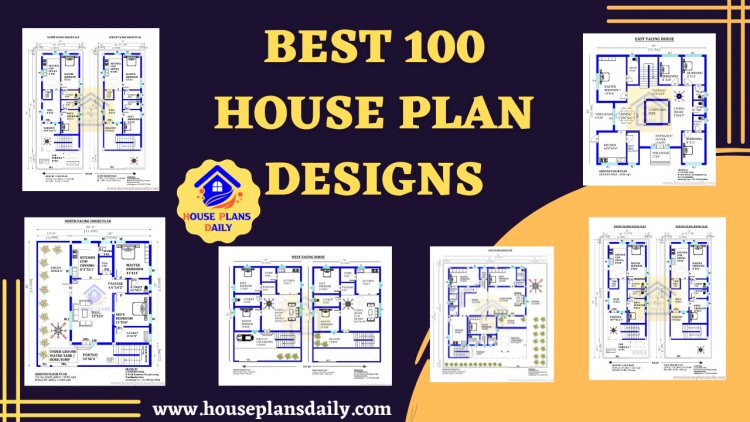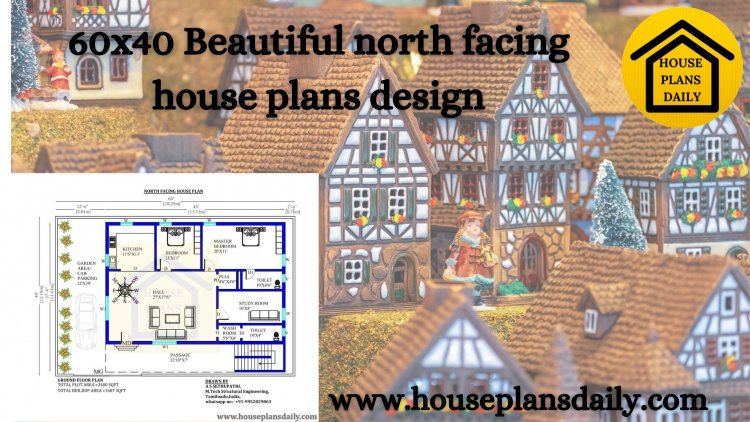
Contact the Author
Please sign in to contact this author
South facing floor plan | Two Story House Plan
South facing floor plan - 25x50 feet south face home is given in this article. The total plot area of this south face home is 1250 sqft. The total built-up area is 940 sqft. This article is comprised of the two-story house plan. On the ground floor, one bedroom is available. On the first floor, 2 bedrooms are available. The staircase is provided outside the home which is placed in the southwest corner.
25x50 modern house plan, 25x50 house plan south facing, 25 x 50 south face house plan, 25 x 50 house plans south facing, 25x55 house plans south facing, south facing house plan 1200 sq ft, 1200 sq ft house plan south facing, 1200 sq ft south facing house plans, 1200 sq ft south facing plan, house plan for 1200 sq ft south facing, 25x50 house plan 3 bedroom, 25x50 house design, modern house design meaning, modern house design description, 25*50 home design, best 3bhk 25x50 house plan, south facing house floor plan.









