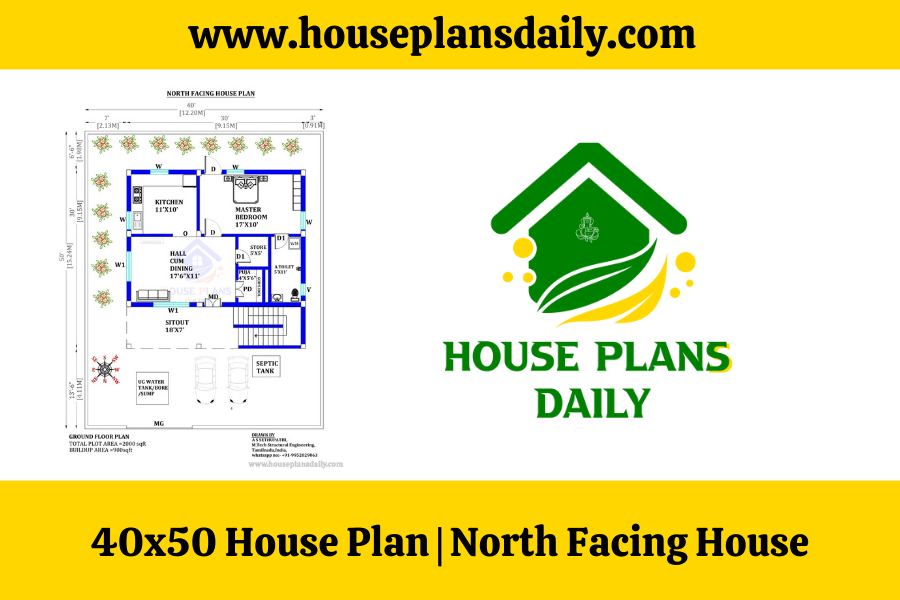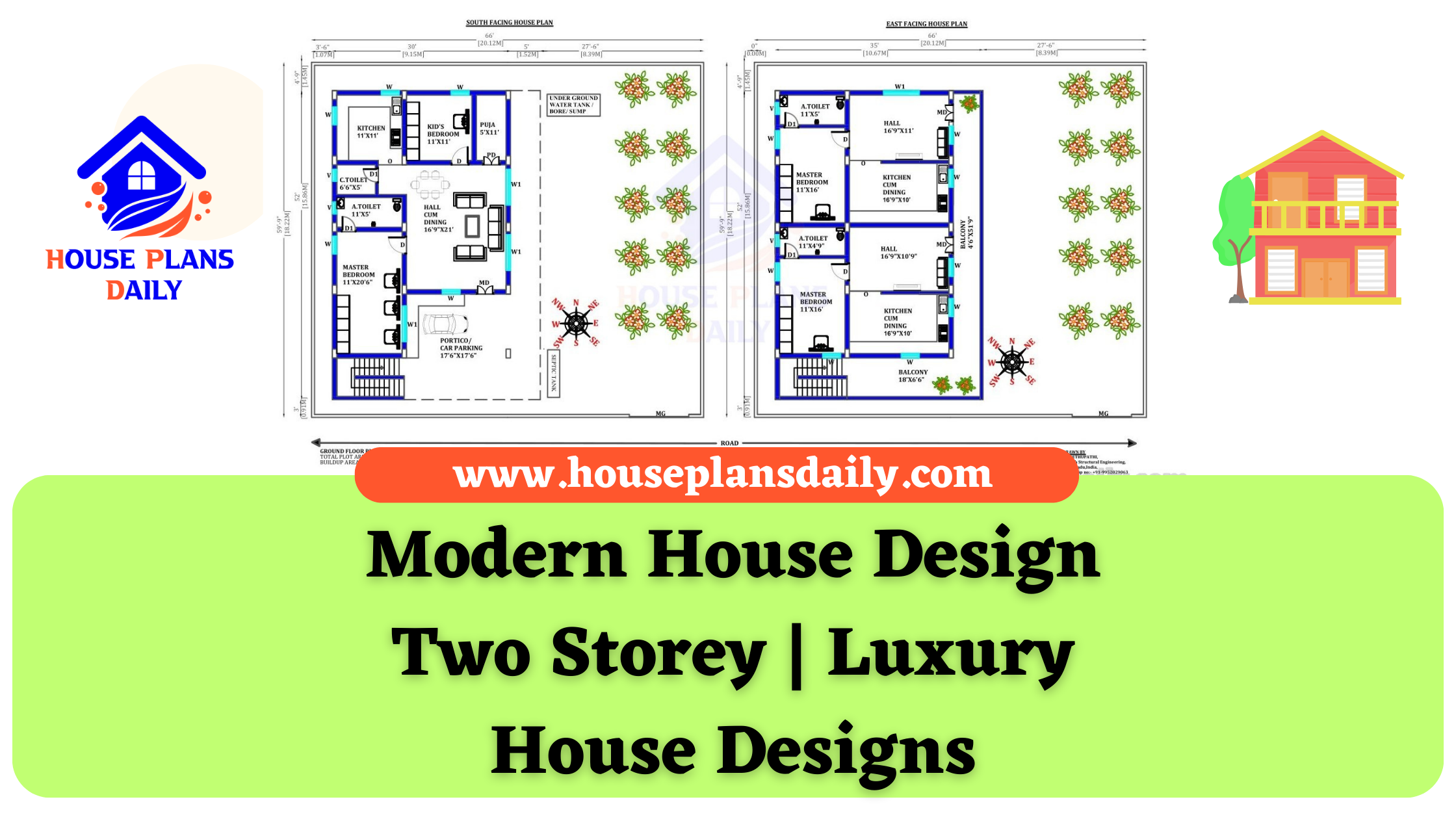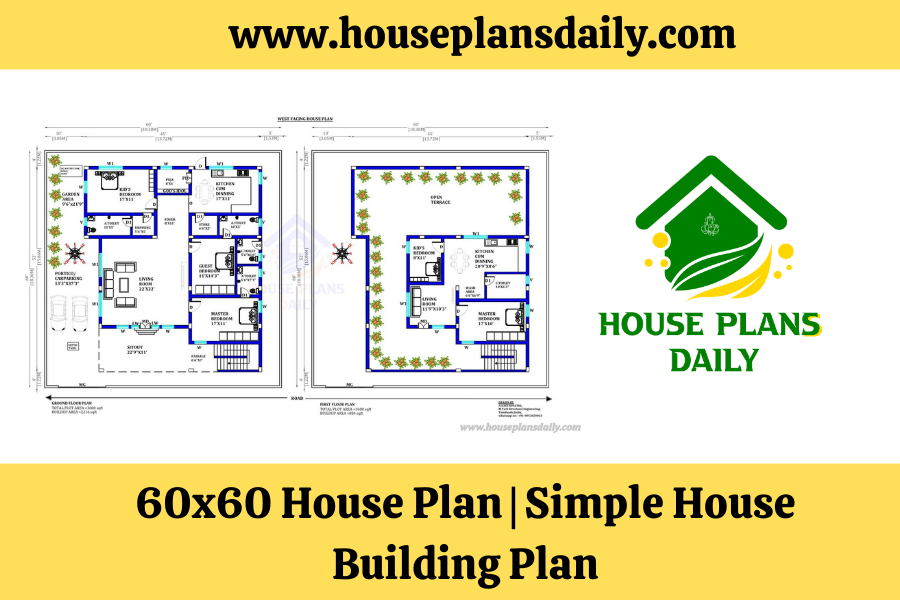
Contact the Author
Please sign in to contact this author
Three Story House Plan | West Face House | 40x45 House Plan
Three story house plan is given in this article. On this west face house floor plan, four houses are available. The ground floor and first floor plans are designed for the rent house as per the client’s requirements. The second floor and third floors are duplex houses. The constructed are of the ground floor, first floor, second floor, and third floors are 763 sqft, 1515 sqft, 1515 sqft, and 515 sqft respectively.











