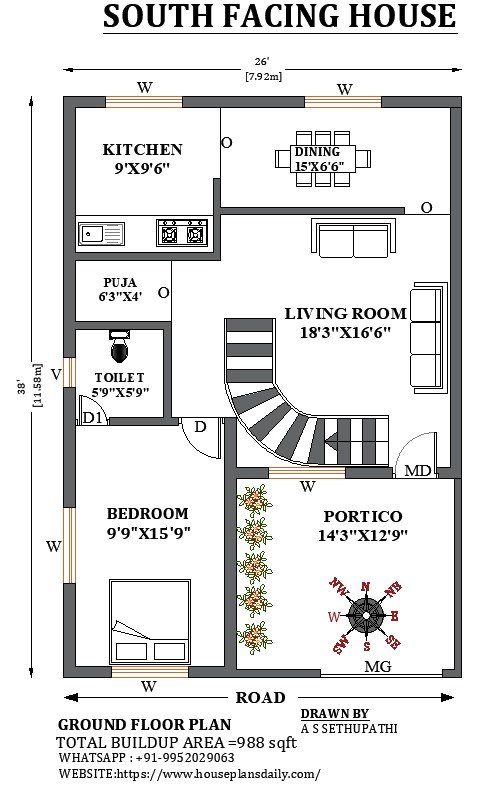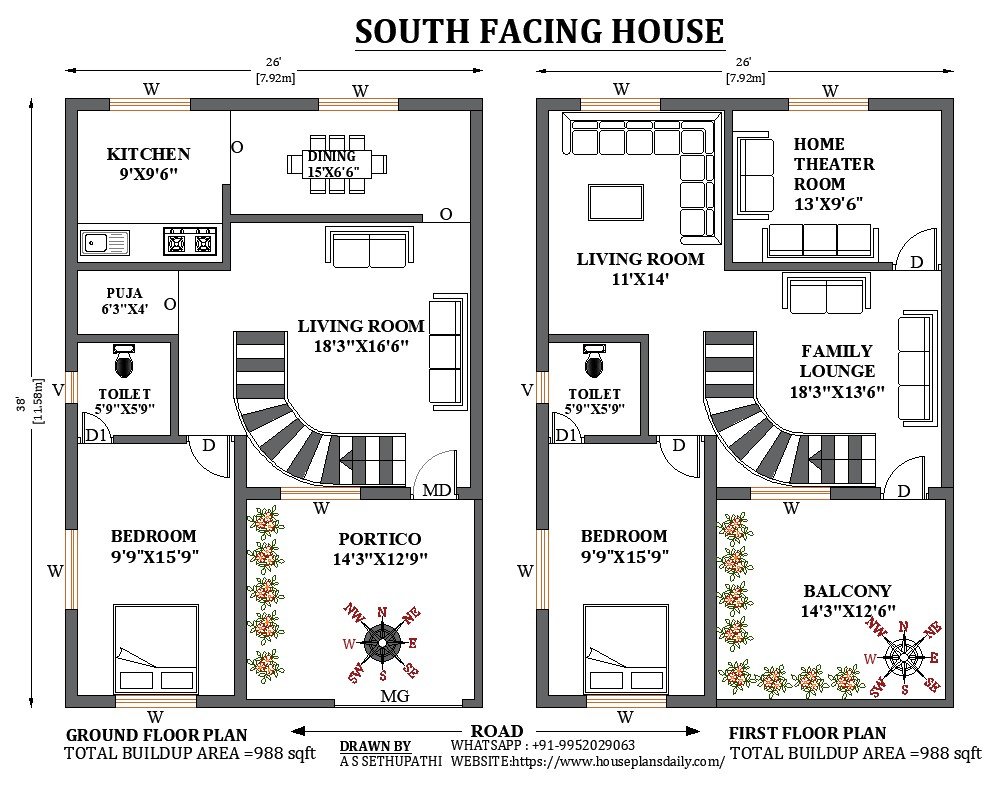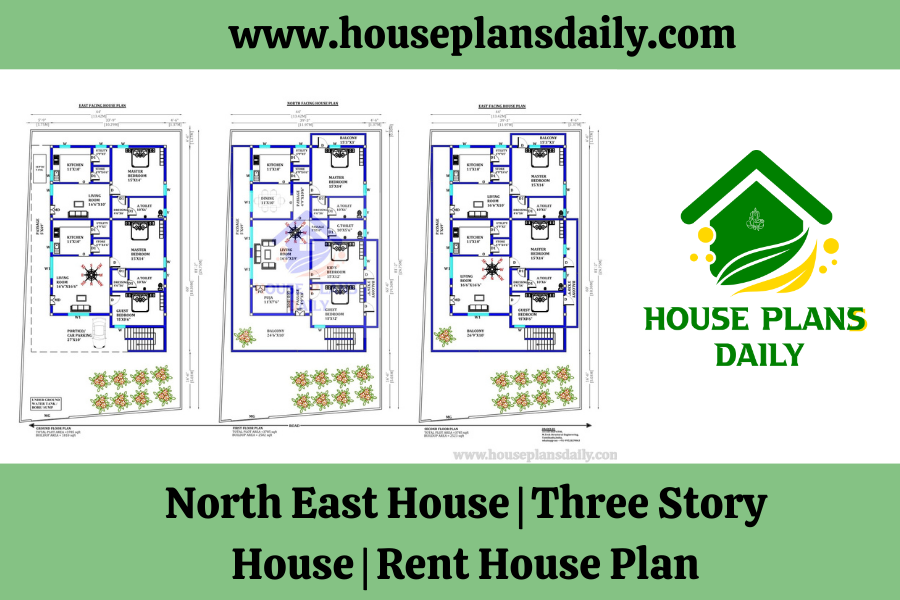
Contact the Author
Please sign in to contact this author
26'x38' PERFECT SOUTH FACING HOUSE DUPLEX HOME DESIGN
The total built-up area of this south-facing duplex house design is 988 sqft. In this floor plan, the ground floor plan and first-floor plan is given. The ground floor of the plan has a portico, bedroom, living room, puja, kitchen, dining, and toilet.
The first floor of the plan has a balcony, family lounge, home theatre room, living room, bedroom, and toilet. The whole plan is drafted as per Vastu shastra. This is a south-facing house plan as per Vastu shastra. To buy books related to Vastu shastra. Click here

dwUQQUrL










