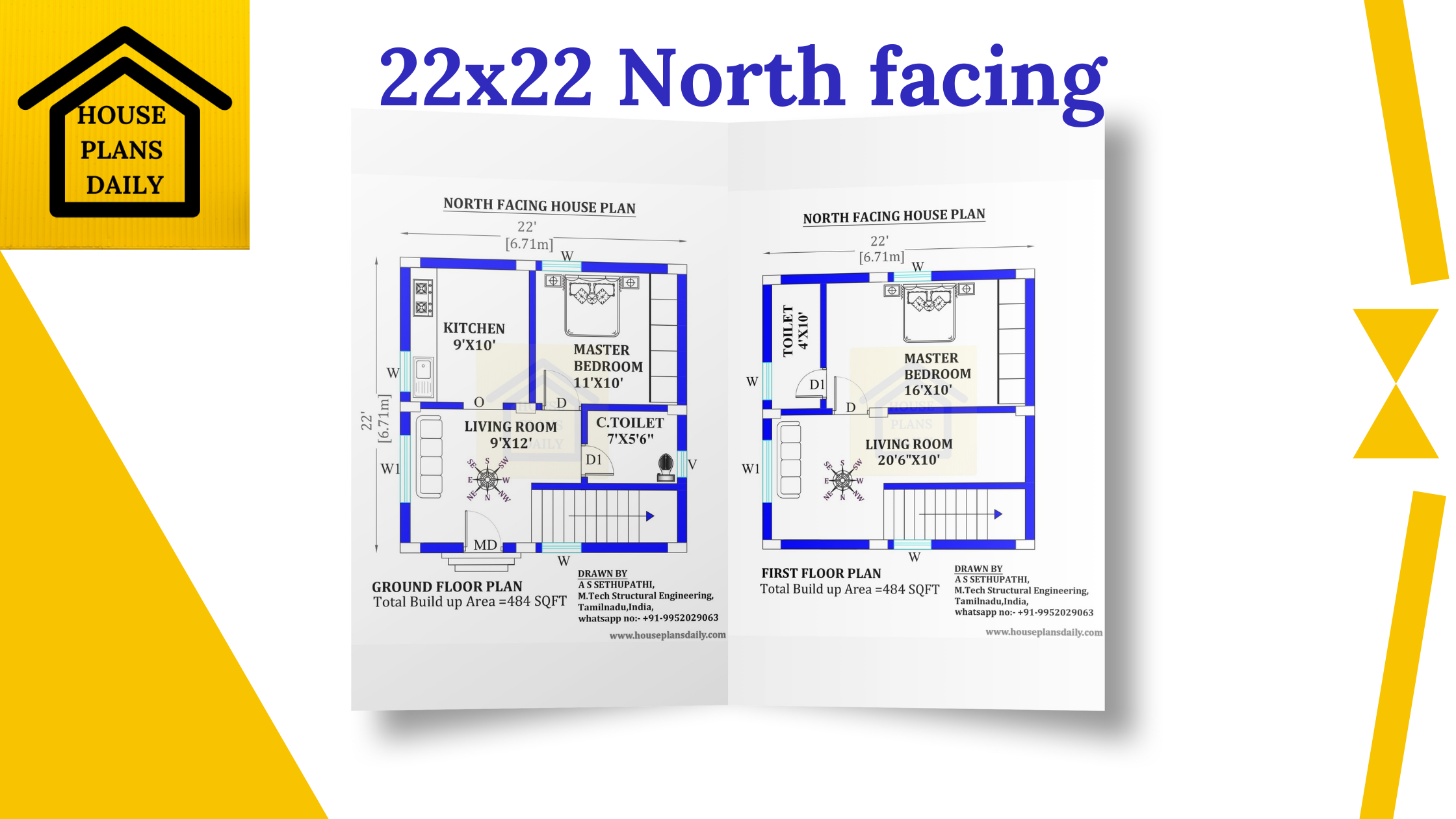
Contact the Author
Please sign in to contact this author
3 Bed House Plans UK
3 Bed house plans UK design is given in this article. This is a 3 bedroom house plan with a swimming pool. This is the 7000 sq ft modern house plan. The length and breadth of the UK house plan site layouts are 131’ and 59’ respectively. The length and breadth of the constructed area of the 3bhk house plans length and breadth are 79’ and 59’ respectively.
As per the client’s requirement the office room is provided on the ground floor. In a car garage, two cars can be parked. On this ground floor, one bedroom is available. On this first floor, two bedrooms are available. The underground water reservoir tank is provided near the swimming pool. A Garden is provided around the house.

dwUQQUrL

dwUQQUrL

dwUQQUrL

dwUQQUrL

dwUQQUrL










