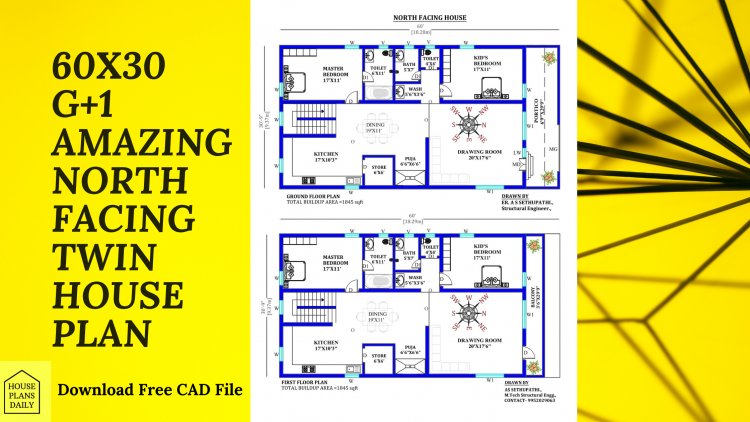
Contact the Author
Please sign in to contact this author
50x60 South Road East Facing House Plan| Shear Wall MethodAre you struggling to create a floor plan that is structurally sound and maximizes the available space? Look no further than the power of shear wall design. This often overlooked architectural element can play a crucial role in determining the layout and efficiency of your floor plan.
Shear walls are vertical elements in a building's structure that resist lateral loads, such as wind or seismic forces. By strategically placing shear walls, architects can enhance the strength and stability of a building, allowing for greater flexibility in the floor plan.






