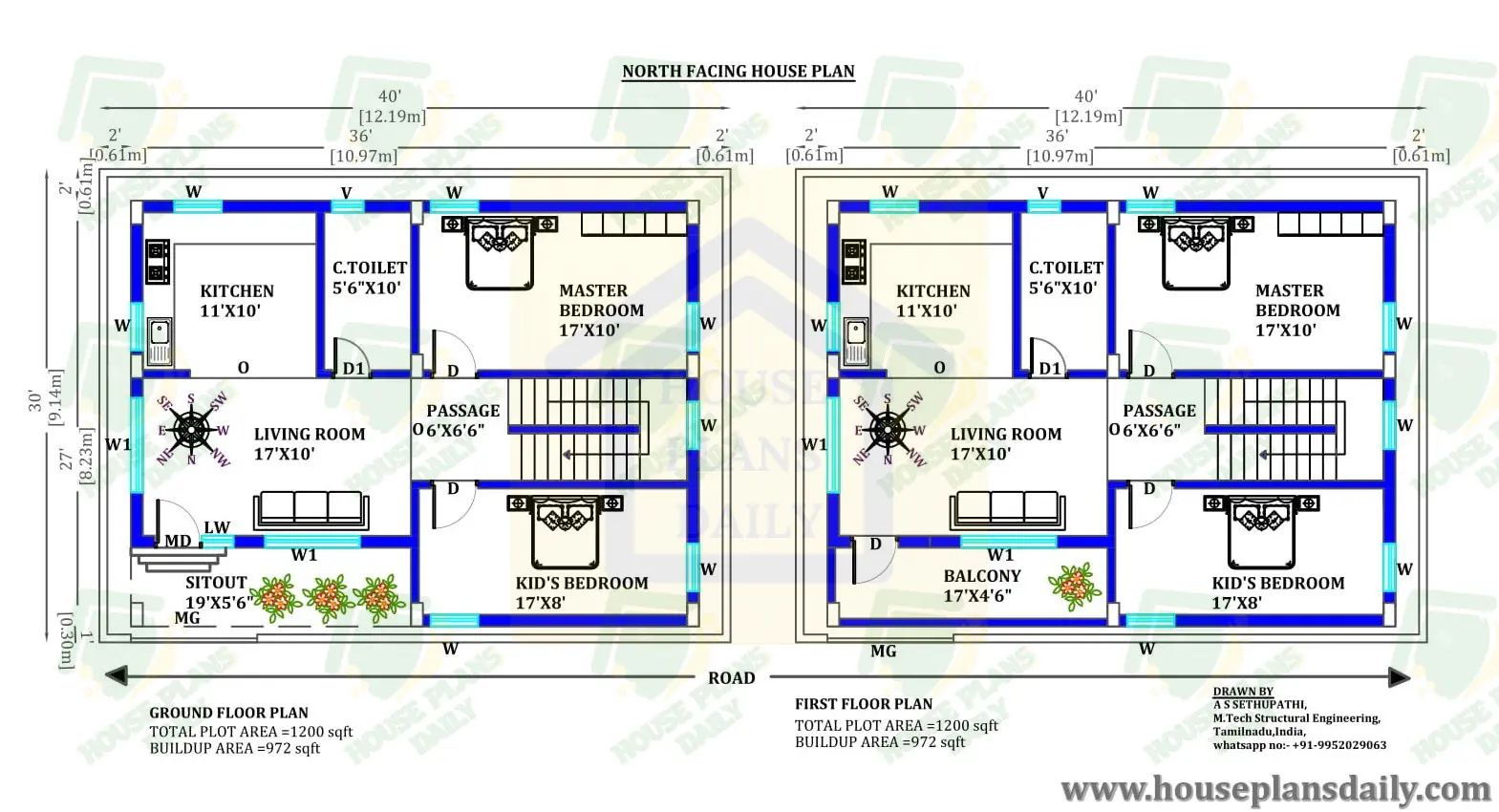
40x30 north-facing house plan is given in this article. This is a two-story twin house building with north north-facing 2bhk house. The total plot area of the 40x30 house plan is 1200 sqft. On a 2 bhk double floor house plan, the living room, kitchen, master bedroom, children's bedroom, common toilet, and passages are available. There is a road available to the north-facing side of the house.
This item is available for free download. You may download and use it according to the free item policy.
Published:
07 April, 2025
Category: