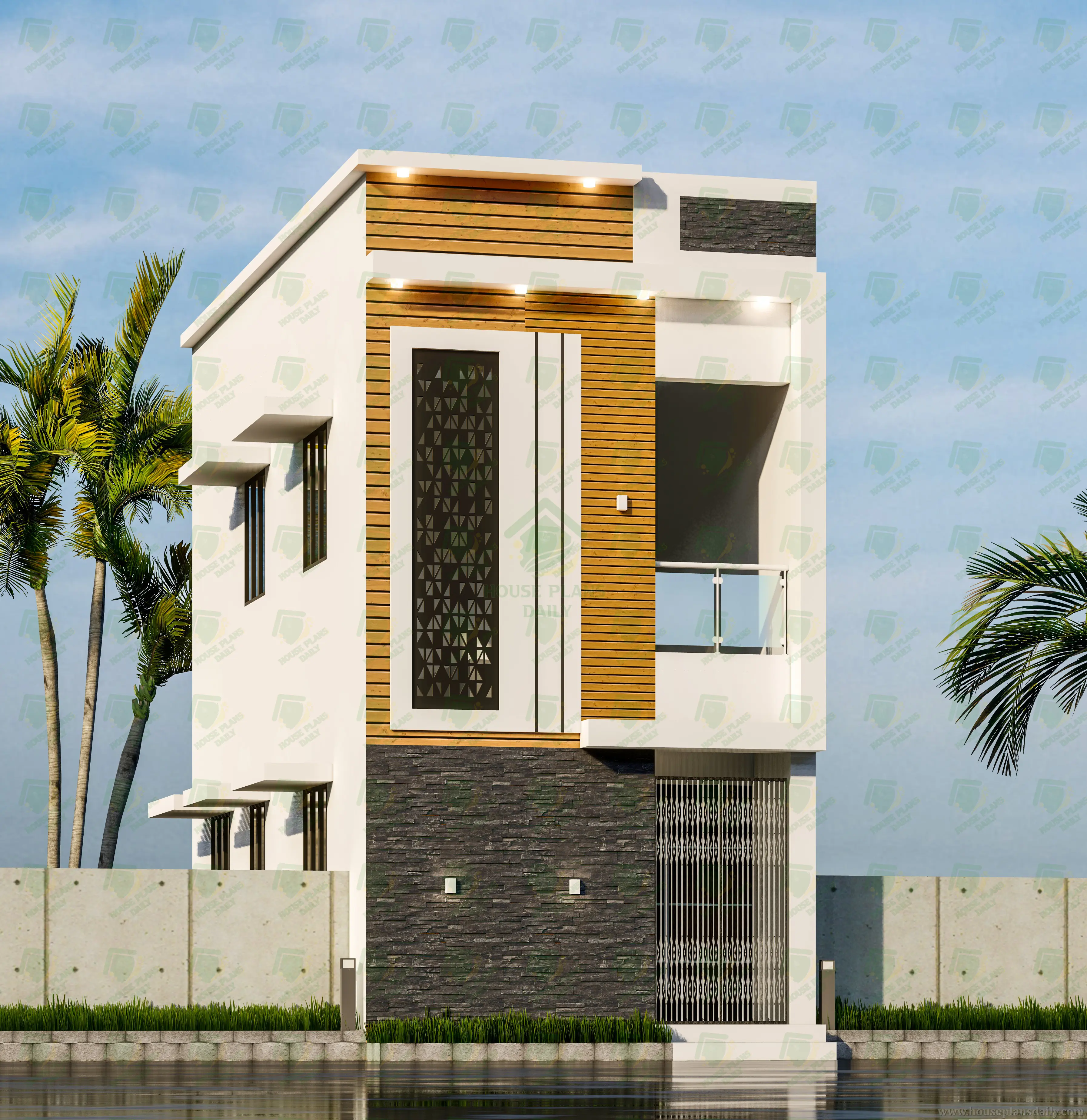
This article presents an east facing duplex house plan with an area of 416 square feet. It includes modern house plan with elevation. The designs include a living room, kitchen, master bedroom with an attached toilet and wash area, a second bedroom with an attached toilet, and a balcony. This compact house plan is ideal for those seeking a residence under 500 square feet.
#Eastfacingduplexhouseplan, #modernhouseplanwithelevation, #eastfacinghouse #duplexhouseplan #smallhouseplan #modernhouseelevation #compacthomedesign #budgetfriendlyhome #houseplan416sqft #twostoreyhouse #houseplanideas #vasthuhouseplan #homefrontdesign #balconyhouse #simplehousedesign #contemporaryhome #stylishhoused
For detailed and modern floor plans, visit our websites www.houseplansdaily.com and www.houseplans.world. Explore our wide range of house designs and layouts to find the perfect match for your dream home. If you need a customized design created just for you, contact us at +91-9952029063 or connect with us on WhatsApp at https://wa.me/919952029063.
https://play.google.com/store/apps/details?id=com.hpd.houseplanssdaily
https://play.google.com/store/apps/details?id=com.hpd.housedesignsplans
https://play.google.com/store/apps/details?id=com.hpd.houseplansdesigns
Published:
03 September, 2025
Category: