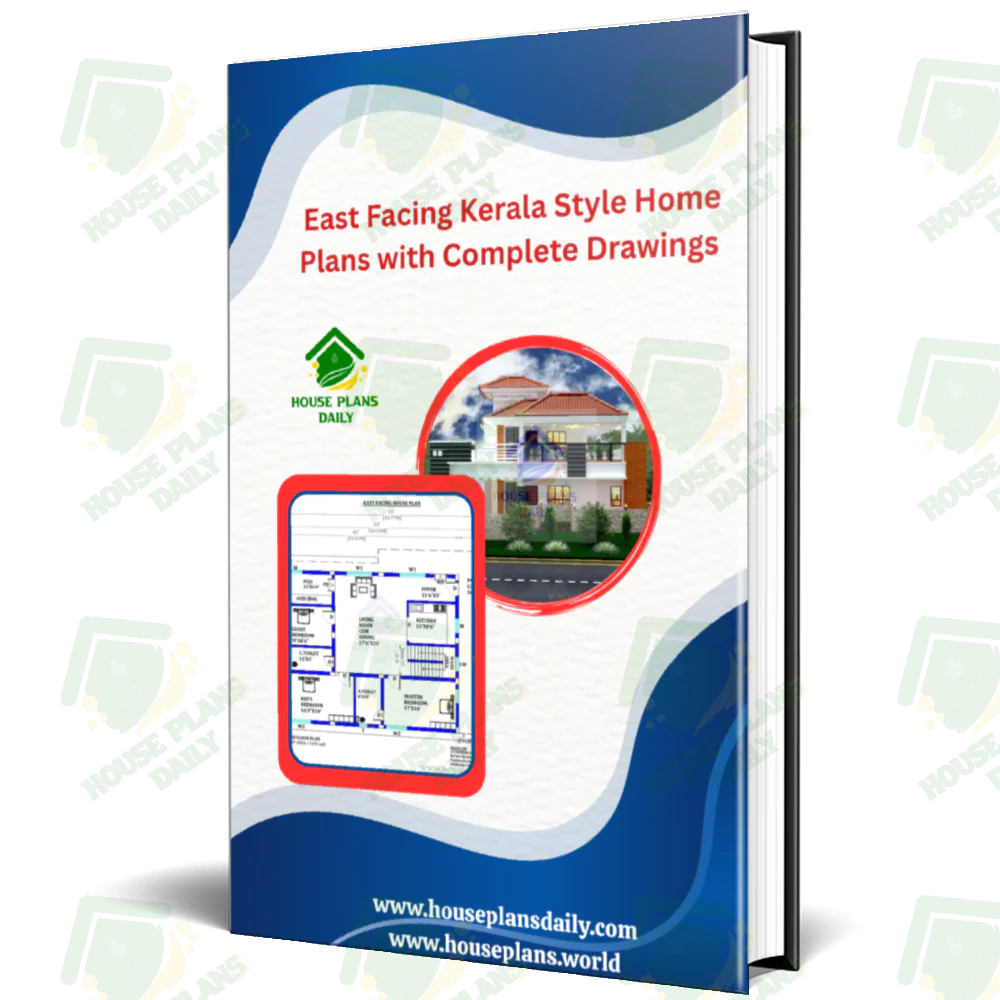
Discover the elegance of traditional Kerala architecture with our East Facing Kerala Style Home Plans, designed to welcome abundant natural light while maximizing ventilation. These thoughtfully crafted layouts feature timeless vernacular elements such as sloped tiled roofs, verandahs, and courtyards that seamlessly blend with modern living needs.
Each plan comes with complete drawings, including site plans, floor plans, elevations, and detailed electrical and plumbing layouts, ensuring a smooth construction process from foundation to finishing touches. Use these east-facing designs to optimize sunrise views, enhance interior cross-ventilation, and create energy-efficient, comfortable living spaces that honor Kerala’s coastal climate. Our comprehensive package of East-Facing Kerala Style Home Plans with Complete Drawings is ideal for homeowners and builders seeking clarity and precision.
The set includes scale drawings, material specifications, and construction notes tailored to local building codes and climate considerations, helping you avoid delays and cost overruns. With clearly labeled rooms, window schedules, and door details, you’ll have everything you need to bring a dream home to life—from the airy living areas and pranayama-friendly corners to the shaded courtyards that encourage outdoor living.
Published:
07 October, 2025
Category:
Tags: