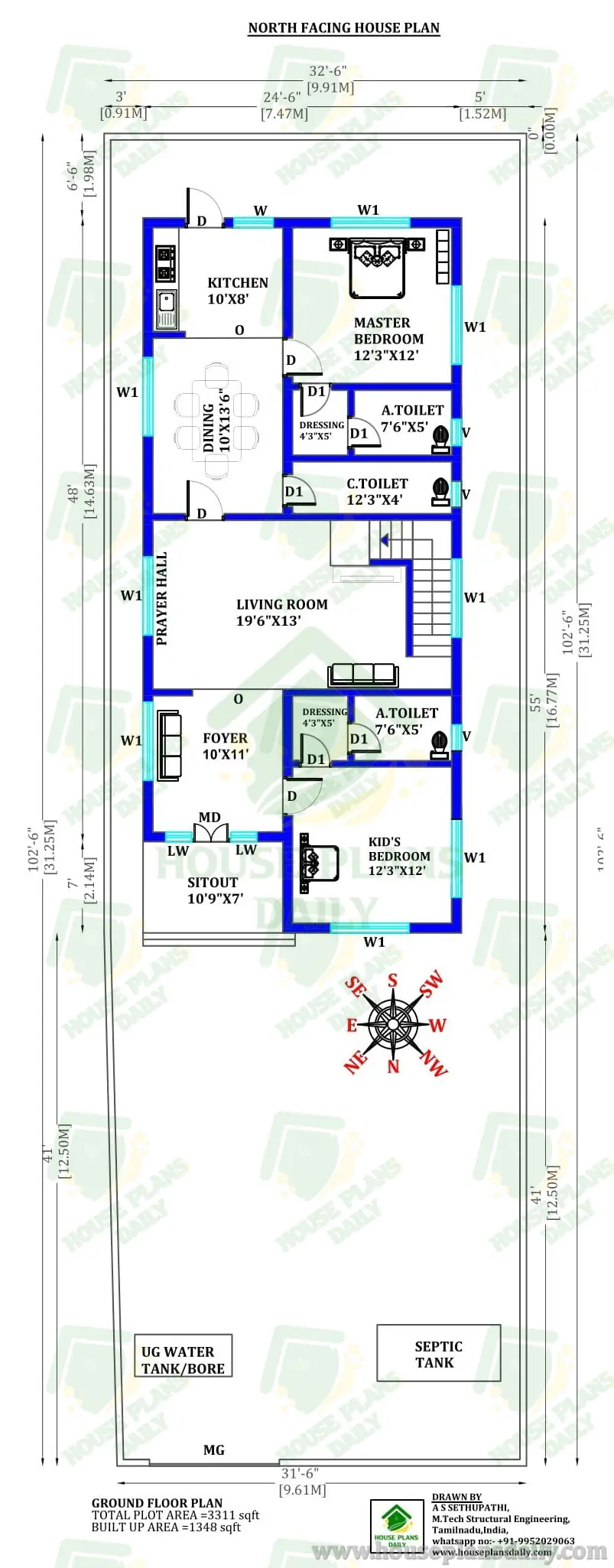
Discover a North facing duplex house plan featured in this article, with layout insights, daylight optimization, and practical design ideas. The total plot area and constructed area of the house is 3311 sqft and 1348 sqft respectively. This duplex house plan includes, the living room, kitchen, dining area, two master bedroom’s with an attached toilet, two kid’s bedrooms with an attached toilet, foyer, sit-out, and lobby.
#northfacingduplex #duplexhouseplan #4bhkduplex #modernhouseplan #twofloorhome #northentryhome #indianarchitecture #homeplandesign #duplexlayout #vastuapprovedhome #luxuryduplexhouse #bestfloorplanideas #3300sqftplan #1300sqftlayout #4bedroomhome #twolevelhouseplan #northfacingvastu #modernindianhome #duplexhomedesign #houseplans2025
Browse through thousands of floor plans and house designs at www.houseplansdaily.com and www.houseplans.world. We provide creative and functional layouts to suit every requirement. For personalized home plans designed exclusively for you, contact us at +91-9952029063 or WhatsApp at https://wa.me/919952029063.
https://play.google.com/store/apps/details?id=com.hpd.houseplanssdaily
https://play.google.com/store/apps/details?id=com.hpd.housedesignsplans
https://play.google.com/store/apps/details?id=com.hpd.houseplansdesigns
House plans and elevation designs related to these keywords like, north facing duplex house plan, duplex Indian house plan, 4bhk duplex plan, modern duplex house design, 4 bedroom house design, two story duplex plan, two storey house building design, 1300 sqft north facing plan, 3300 sqft north facing plan, north facing vastu plan, north facing house plan as per vastu, luxury duplex floor plan, contemporary duplex home design, best duplex floor plan layout, north entry duplex house plan,and others can be obtained from this website.
Published:
12 November, 2025
Category: