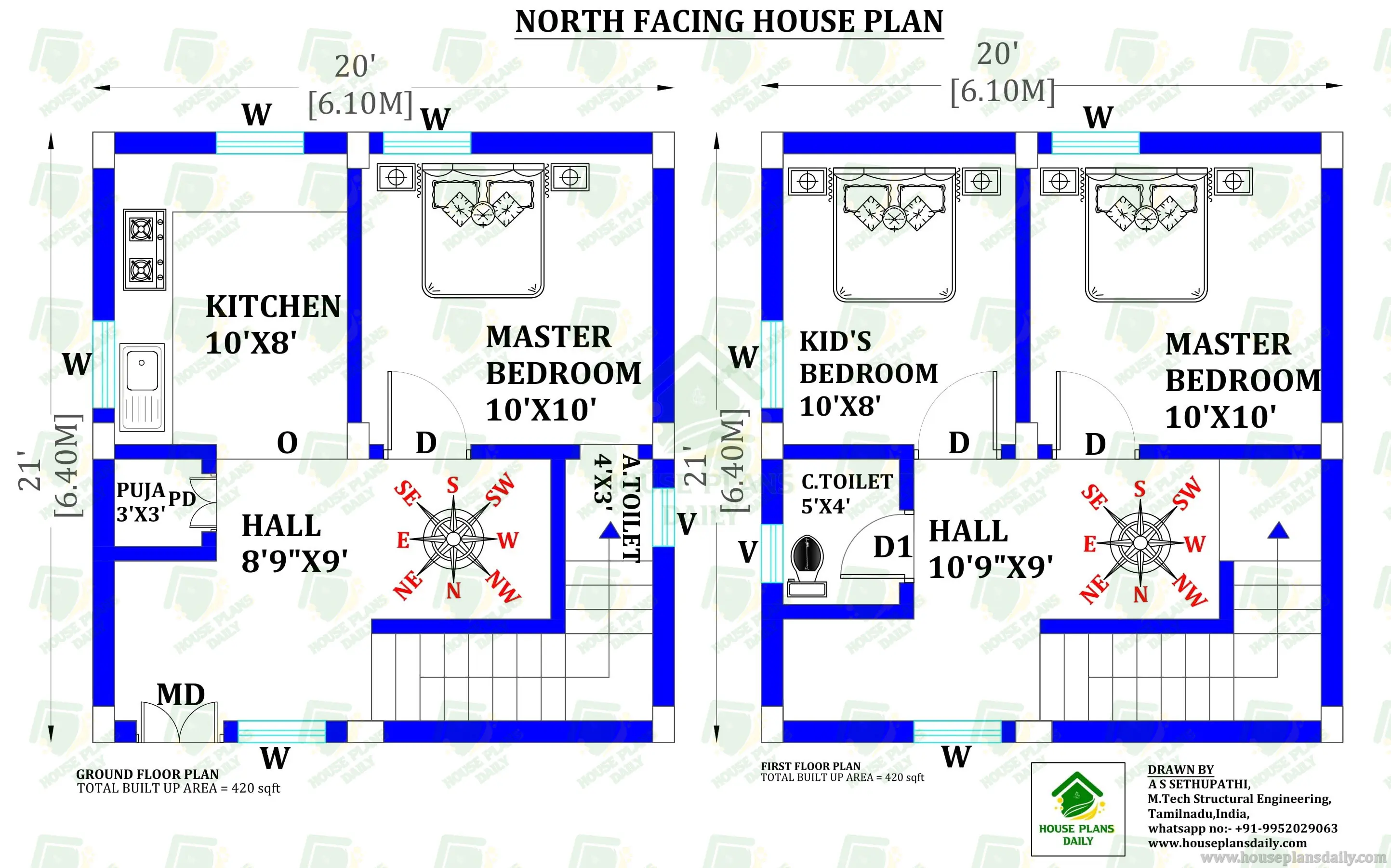
This article features a simple duplex plan designed as north facing vastu plan. The 420 sqft layout includes a living room, kitchen, and a master bedroom with an attached toilet on the ground floor, while the first floor offers a kid’s bedroom, an additional master bedroom, a living room, and a common toilet.
#Northfacingvastuplan #simpleduplexplan, #NorthFacingHouse #SmallHousePlan #2BHKHomeDeign #CompactHomeLayout #ModernHousePlan #GroundFloorPlan #FirstFloorPlan #20x21HouseDesign #BudgetHousePlan #HouseDesignIndia #HousePlanWithPoojaRoom #2StoreyHomeDesign #HousePlanUnder1000Sqft #SimpleHomeDesign, #VastuNorthHouse
For floor plan details and design inspiration, visit our websites at www.houseplansdaily.com and www.houseplans.world. Discover a wide range of shop floor layouts to help you build your dream commercial space. For customized shop plans tailored to your requirements, contact us today at +91-9952029063.
https://play.google.com/store/apps/details?id=com.hpd.houseplanssdaily
https://play.google.com/store/apps/details?id=com.hpd.housedesignsplans
https://play.google.com/store/apps/details?id=com.hpd.houseplansdesigns
House plans and elevation designs related to these keywords like,North facing vastu plan, simple duplex plan, north facing house plan,2BHK house plan, 20x21 house plan, ground floor layout, kitchen floor plan, master bedroom design, living hall design, puja room plan, first floor layout, kids bedroom plan, common toilet design, master bedroom plan, duplex house plan, simple house design, budget house plan, and others can be obtained from this website.
This item is available for free download. You may download and use it according to the free item policy.
Published:
07 September, 2025
Category:
Tags: