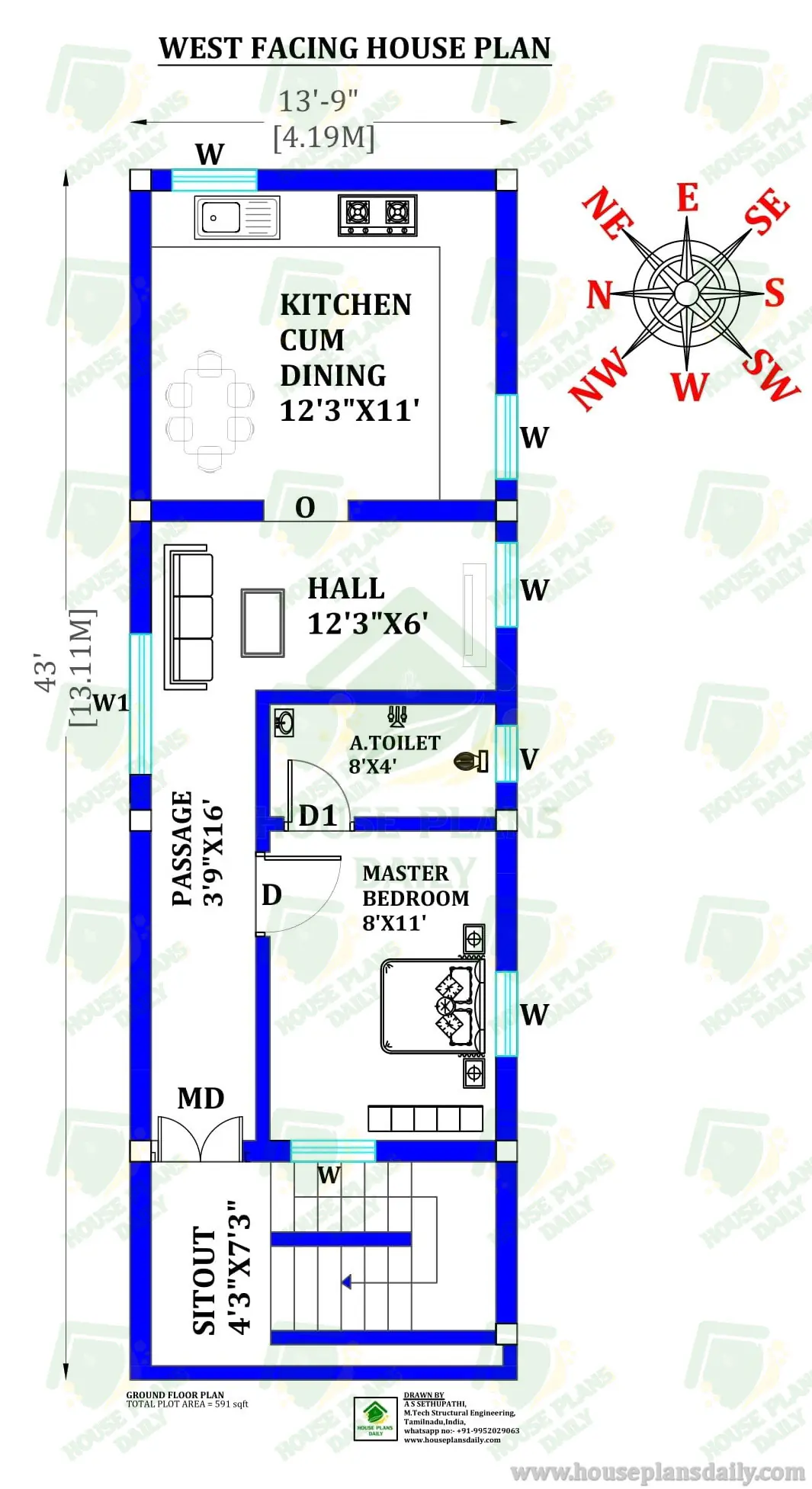
This compact 1BHK West-facing house plan under 600 sqft, offering a well-organized layout that includes a living room, a master bedroom with an attached toilet, a combined kitchen and dining area, a passage, and a sit-out. Perfect for small homes or urban plots, this design maximizes space while ensuring functional flow and natural light.
#WestFacingHousePlanunder600SqFt #Modern1BHKHomeDesignwithVastuTips #westfacinghouseplan #smallhousedesign #modernhouseplan #indianhomeplan #budgethouseplan #compacthomedesign #1bhkhouseplan #affordablehouseplan #singlefloorhome #homedesignideas #housedesignindia #vasthuhouseplan #kitchenlayoutideas #bedroominteriors #tinyhouseplan
For detailed and modern floor plans, visit our websites www.houseplansdaily.com and www.houseplans.world. Explore our wide range of house designs and layouts to find the perfect match for your dream home. If you need a customized design created just for you, contact us at +91-9952029063 or connect with us on WhatsApp at https://wa.me/919952029063.
https://play.google.com/store/apps/details?id=com.hpd.houseplanssdaily
https://play.google.com/store/apps/details?id=com.hpd.housedesignsplans
https://play.google.com/store/apps/details?id=com.hpd.houseplansdesigns
House plans and elevation designs related to these keywords like, West Facing House Plan under 600 Sq Ft, Modern 1BHK Home Design with Vastu Tips, West facing house plan, small house design, 1BHK home plan, modern house plan, vastu house design, compact home layout, simple house design, 2D house plan drawing, best house plan for west facing, affordable home plan, kitchen cum dining layout, master bedroom design, house plan with sitout, living room layout ideas, Tamilnadu house plan,and others can be obtained from this website.
This item is available for free download. You may download and use it according to the free item policy.
Published:
29 August, 2025
Category:
Tags: