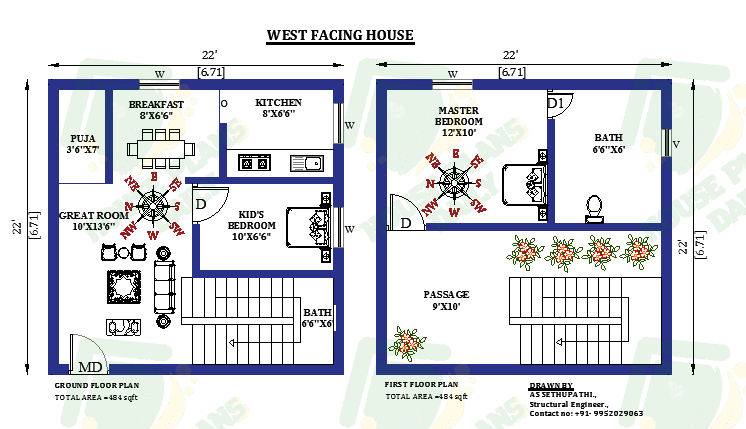
22x22 West Facing Tiny House Design ground floor plan is provided in this article as per Vastu Shastra. The total area of the west house design is 484 SQFT. In this article, the west-facing house design with photos is provided. This Vastu home design west facing consists of 1bhk.
On the ground floor, the great room is provided toward the northwest. The kitchen is provided in the direction of the southeast. The breakfast area is provided in the direction of the east. The puja room is provided in the northeast. The main door is provided in the left-side corner. The attached bathroom is provided in the direction of the west.
This item is available for free download. You may download and use it according to the free item policy.
Published:
02 March, 2025
Category:
Tags: